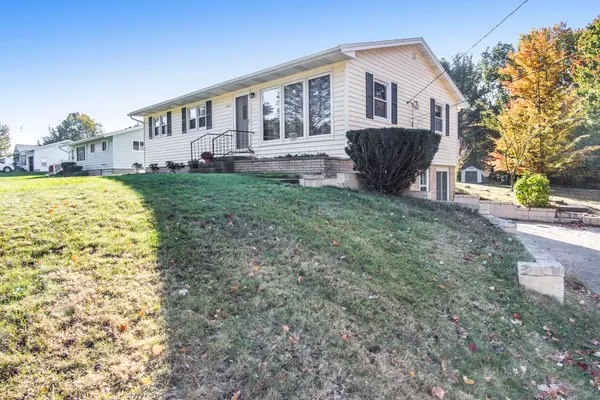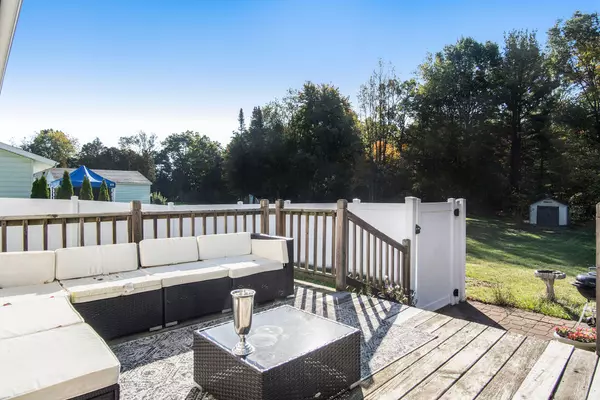$197,000
$194,900
1.1%For more information regarding the value of a property, please contact us for a free consultation.
1067 Porter Road Norton Shores, MI 49441
3 Beds
1 Bath
1,092 SqFt
Key Details
Sold Price $197,000
Property Type Single Family Home
Sub Type Single Family Residence
Listing Status Sold
Purchase Type For Sale
Square Footage 1,092 sqft
Price per Sqft $180
Municipality Norton Shores City
MLS Listing ID 21112096
Sold Date 11/29/21
Style Ranch
Bedrooms 3
Full Baths 1
Originating Board Michigan Regional Information Center (MichRIC)
Year Built 1950
Annual Tax Amount $2,314
Tax Year 2021
Lot Size 0.691 Acres
Acres 0.69
Lot Dimensions 130 x 232
Property Description
Privately perched above the sidewalk-lined side of Porter Rd on a nearly .7 acre sprawling lot, this manageable 3 BD ranch sits just 4 doors west of Churchill Elementary! This quaint single story with partially fin. lower walkout is much more than meets than eye! Features include: replacement windows, Central Air, updated water heater, solid surface flooring, dual-access bath, finished lower flex room, well for irrigation, PVC fence area, and more. Spacious kitchen with can lighting boasts tile floor, open dining, slate-stainless appliances, and direct access to the serene rear deck which overlooks the long lawn, woods beyond, and creek border to the west. Unique and versatile tandem garage is also great for parties, parking, workspace, or storage! Check out plans and photos for details!
Location
State MI
County Muskegon
Area Muskegon County - M
Direction Henry St to Porter Rd west. 1067 Porter Rd is located 4 doors west of Churchill Elementary on the south side of street.
Rooms
Other Rooms Shed(s)
Basement Walk Out, Full
Interior
Interior Features Ceiling Fans, Ceramic Floor, Garage Door Opener, Humidifier, Laminate Floor, Wood Floor, Eat-in Kitchen
Heating Forced Air
Cooling Central Air
Fireplace false
Window Features Replacement,Insulated Windows
Appliance Dishwasher, Microwave, Range, Refrigerator
Exterior
Exterior Feature Fenced Back, Deck(s)
Garage Tandem, Attached
Garage Spaces 2.0
Utilities Available Natural Gas Connected, Cable Connected, High-Speed Internet, Extra Well
Waterfront No
Waterfront Description Stream/Creek
View Y/N No
Street Surface Paved
Garage Yes
Building
Lot Description Sidewalk, Wooded
Story 1
Sewer Public Sewer
Water Public
Architectural Style Ranch
Structure Type Vinyl Siding
New Construction No
Schools
School District Mona Shores
Others
Tax ID 27189000001000
Acceptable Financing Cash, FHA, VA Loan, Conventional
Listing Terms Cash, FHA, VA Loan, Conventional
Read Less
Want to know what your home might be worth? Contact us for a FREE valuation!

Our team is ready to help you sell your home for the highest possible price ASAP






