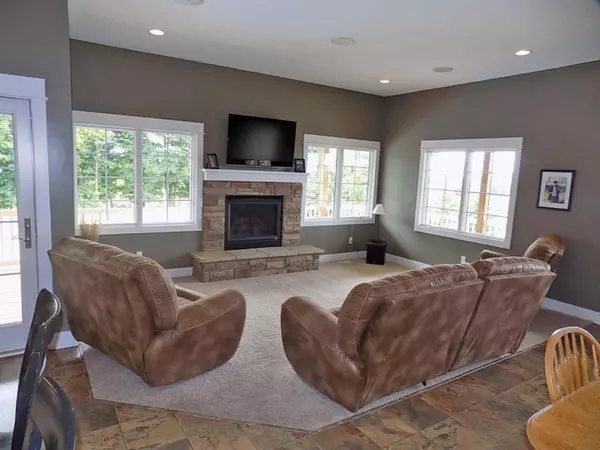$525,000
$549,900
4.5%For more information regarding the value of a property, please contact us for a free consultation.
3742 Canyon Run Drive Hudsonville, MI 49426
4 Beds
3 Baths
3,716 SqFt
Key Details
Sold Price $525,000
Property Type Single Family Home
Sub Type Single Family Residence
Listing Status Sold
Purchase Type For Sale
Square Footage 3,716 sqft
Price per Sqft $141
Municipality Jamestown Twp
MLS Listing ID 19028403
Sold Date 08/29/19
Style Traditional
Bedrooms 4
Full Baths 2
Half Baths 1
Originating Board Michigan Regional Information Center (MichRIC)
Year Built 2006
Annual Tax Amount $5,100
Tax Year 2019
Lot Size 1.410 Acres
Acres 1.41
Lot Dimensions 300 x 204
Property Description
WHY OWN A VACATION HOME WHEN YOUR HOME CAN BE A VACATION HOME? LOT IS 1.411 ACRES!!! Location, location, and location!!! Lake View!!! Amazing Country Views!!! Very large lot on cul-de-sac. This home backs up to 80 acres with a small lake right behind it and a channel that connects it to a larger lake. Amazing fishing on these lakes for bluegill, bass, catfish, and perch. WHY BUY NEW when you can have so much more with this home!
Huge upper and lower large garages both professionally finished with Ciadel floor system decorative concrete, higher-end cabinets throughout entire house, furnace with humidifier, dual heating units with furnace and heat pump for energy efficiency, Anderson windows and spray in foam insulation in exterior walls. Covered south and west deck, finished basement with wet bar and fully landscaped yard with underground sprinkling are some of the things that make this home standout. Main floor master bedroom, master bathroom and very spacious his and hers walk in closet, laundry, mud room, living room with lots of windows, build in whole home surround sound, and gas log fireplace, kitchen with Corian counter tops, center quarts island and pantry, dining room, 1/2 bath finish off this level and bedroom with large closet. Upstairs you will find a large great room with build in surround sound with 18 windows and spectacular views. The lower level offers two bedrooms, large living area, wet bar, full bath, extra room for study or exercise room, wired and plumbed for washer and dryer. Lots of storage available in the lower level as well. Covered deck is situated in a way that allows for beautiful sunsets and shade for cooler afternoon enjoyment. Very large, landscaped backyard with pool and pool house invites gatherings and yard games. Backside of pool house is a tool shed and riding lawnmower storage area. The house is wired for a hot tub by the pool area. Main Floor Kitchen, Living Room, and Dining Room have 10' ceilings. The rest of the house has 9' ceilings, with the exception of a few areas. basement with wet bar and fully landscaped yard with underground sprinkling are some of the things that make this home standout. Main floor master bedroom, master bathroom and very spacious his and hers walk in closet, laundry, mud room, living room with lots of windows, build in whole home surround sound, and gas log fireplace, kitchen with Corian counter tops, center quarts island and pantry, dining room, 1/2 bath finish off this level and bedroom with large closet. Upstairs you will find a large great room with build in surround sound with 18 windows and spectacular views. The lower level offers two bedrooms, large living area, wet bar, full bath, extra room for study or exercise room, wired and plumbed for washer and dryer. Lots of storage available in the lower level as well. Covered deck is situated in a way that allows for beautiful sunsets and shade for cooler afternoon enjoyment. Very large, landscaped backyard with pool and pool house invites gatherings and yard games. Backside of pool house is a tool shed and riding lawnmower storage area. The house is wired for a hot tub by the pool area. Main Floor Kitchen, Living Room, and Dining Room have 10' ceilings. The rest of the house has 9' ceilings, with the exception of a few areas.
Location
State MI
County Ottawa
Area Grand Rapids - G
Direction 32nd to Riley, west to 40th south to felch east to address
Rooms
Basement Full
Interior
Interior Features Kitchen Island
Heating Heat Pump, Natural Gas
Cooling Central Air
Fireplaces Number 1
Fireplaces Type Living
Fireplace true
Window Features Insulated Windows
Appliance Disposal, Dishwasher, Microwave, Oven, Refrigerator
Exterior
Garage Attached, Paved
Garage Spaces 5.0
Pool Outdoor/Inground
Utilities Available Natural Gas Connected
Waterfront No
Waterfront Description Pond
View Y/N No
Roof Type Composition
Street Surface Paved
Garage Yes
Building
Story 3
Sewer Septic System
Water Well
Architectural Style Traditional
New Construction No
Schools
School District Hudsonville
Others
Tax ID 701817354012
Acceptable Financing Cash, FHA, Conventional
Listing Terms Cash, FHA, Conventional
Read Less
Want to know what your home might be worth? Contact us for a FREE valuation!

Our team is ready to help you sell your home for the highest possible price ASAP






