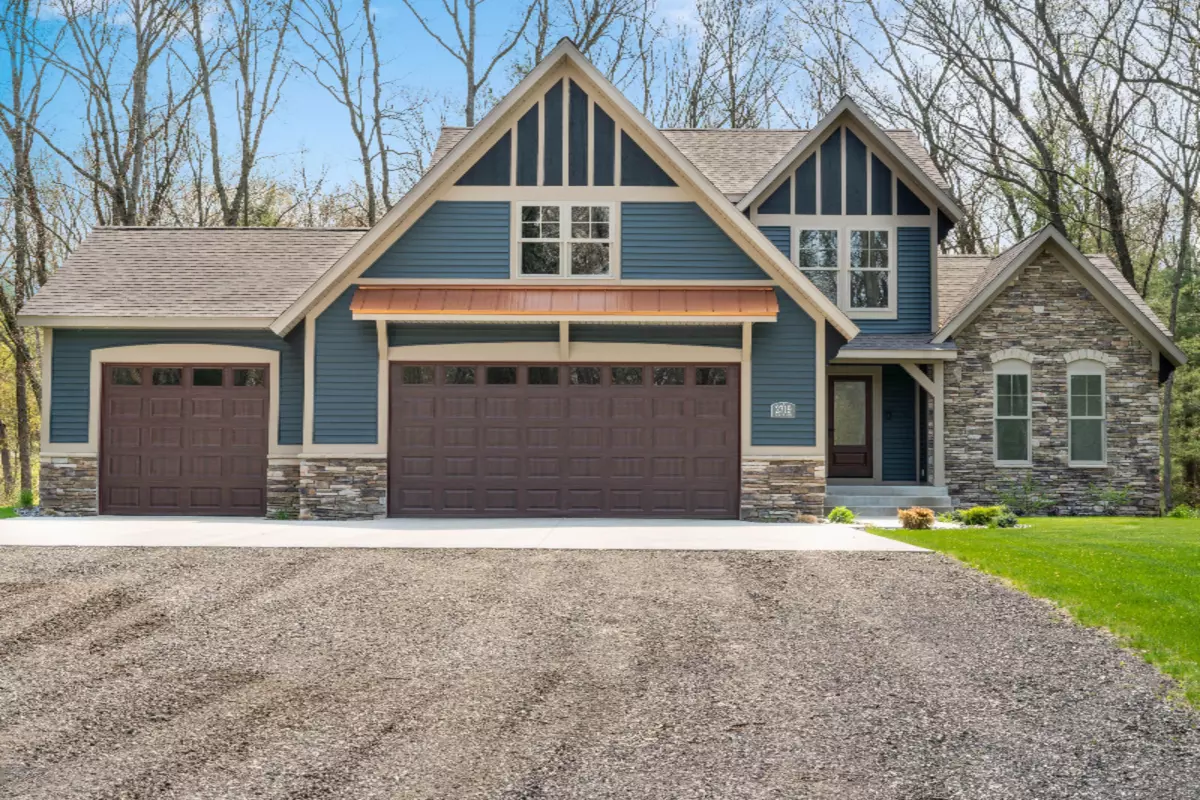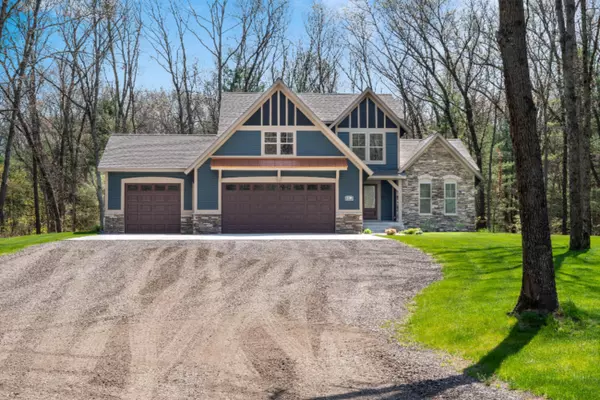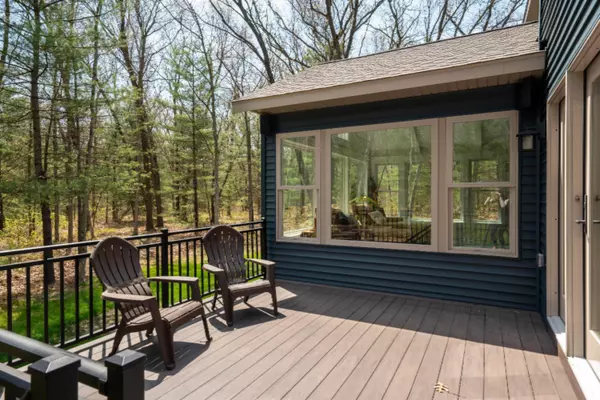$585,000
$599,900
2.5%For more information regarding the value of a property, please contact us for a free consultation.
2719 E River Road Twin Lake, MI 49457
4 Beds
3 Baths
2,127 SqFt
Key Details
Sold Price $585,000
Property Type Single Family Home
Sub Type Single Family Residence
Listing Status Sold
Purchase Type For Sale
Square Footage 2,127 sqft
Price per Sqft $275
Municipality Muskegon Twp
MLS Listing ID 19025526
Sold Date 07/24/19
Style Traditional
Bedrooms 4
Full Baths 2
Half Baths 1
Originating Board Michigan Regional Information Center (MichRIC)
Year Built 2017
Annual Tax Amount $6,048
Tax Year 2018
Lot Size 38.000 Acres
Acres 38.0
Lot Dimensions 275 x Irreg
Property Description
Nestled back in almost 38 acres of woods and wildlife sits this traditional, 2,127 square foot, 2-story home. Get the lay of the land as you drive down the 660' driveway to this beautiful home which features stone enhancements, a steel roof on garage overhang, and a maintenance free, composite deck with stairs leading down to the wooded back yard. The property also has a heated residential 40' x 60' pole building with a 12' x 60' lean-to.
This 4 bedroom home has the master suite on the mail level, 2.5 bathrooms, main floor laundry, and a 3-stall garage with hot & cold water spigots (perfect for washing your vehicles). The full daylight basement with built-in shelves maximizes your available storage space.
Incorporating cutting edge technology, this home has a high efficiency, forced air furnace with zoned heating and air conditioning (giving the ability to heat and cool portions of the home separately); a whole-house central vac system, (also conveniently located in the garage); a Sonos wireless home sound system (one tap to the iPad in the kitchen and you can play music throughout house, deck and garage); a Ring Wi-Fi smart video doorbell system (monitor who comes to your front door in real-time, with two-way talk, HD video & adjustable motion detection). And as beautiful as lighting can be, illuminating a home can be costly, that's why LED lights were used throughout the home. Plus, there's a natural gas, whole house, back-up generator! Never be without power during a storm again.
As you enter the back entrance, there are custom built mudroom lockers with upper cabinets, a solid bench with matching molding, and an organization station perfect for organizing family schedules. The ½ bath is conveniently located off the back-garage entrance and has a granite pedestal sink.
High quality cabinets have dovetail drawers with soft-close hinges (eliminating the sound of slamming doors). The large island with snack bar is perfect for entertaining. Built-in coffee pot saves on counter space. The leather-finish granite countertops in kitchen and master bath hides fingerprints, water spots and smudges but still has the elegance of traditional granite tops.
The open floor plan concept is eye-pleasing with its 2-story great room showcasing a 2-sided, stone fireplace, custom built mantel, and inspiring arched doorways leading into the relaxing sunroom surrounded by large picture windows. You'll love the transom window at the peak perfect for letting in that morning sunshine as you enjoy your cup of coffee, or at night when you're reading that good book at sunset.
Adding visual interest to the master bedroom, the tray ceiling illuminates the room with adjustable lighting in the ceiling fan. The master bath is designed with a walk-in tile shower with glass surround, and a separate soaking tub. The large walk-in closet has double hanging space with an overabundance of free walking space, built-in ironing board and rain glass window (letting in natural light while maintaining privacy).
The wrought iron spindled stairway leads up to 3 bedrooms and a full bath which has an oversized, acrylic tub. Need closet space? No problem. Walk in closets and stacked shelving units are in overabundance.
This home is the perfect choice! Call today to schedule your personal tour. Seller is a Licensed Realtor in the State Of Michigan. Buyer to verify all information. forced air furnace with zoned heating and air conditioning (giving the ability to heat and cool portions of the home separately); a whole-house central vac system, (also conveniently located in the garage); a Sonos wireless home sound system (one tap to the iPad in the kitchen and you can play music throughout house, deck and garage); a Ring Wi-Fi smart video doorbell system (monitor who comes to your front door in real-time, with two-way talk, HD video & adjustable motion detection). And as beautiful as lighting can be, illuminating a home can be costly, that's why LED lights were used throughout the home. Plus, there's a natural gas, whole house, back-up generator! Never be without power during a storm again.
As you enter the back entrance, there are custom built mudroom lockers with upper cabinets, a solid bench with matching molding, and an organization station perfect for organizing family schedules. The ½ bath is conveniently located off the back-garage entrance and has a granite pedestal sink.
High quality cabinets have dovetail drawers with soft-close hinges (eliminating the sound of slamming doors). The large island with snack bar is perfect for entertaining. Built-in coffee pot saves on counter space. The leather-finish granite countertops in kitchen and master bath hides fingerprints, water spots and smudges but still has the elegance of traditional granite tops.
The open floor plan concept is eye-pleasing with its 2-story great room showcasing a 2-sided, stone fireplace, custom built mantel, and inspiring arched doorways leading into the relaxing sunroom surrounded by large picture windows. You'll love the transom window at the peak perfect for letting in that morning sunshine as you enjoy your cup of coffee, or at night when you're reading that good book at sunset.
Adding visual interest to the master bedroom, the tray ceiling illuminates the room with adjustable lighting in the ceiling fan. The master bath is designed with a walk-in tile shower with glass surround, and a separate soaking tub. The large walk-in closet has double hanging space with an overabundance of free walking space, built-in ironing board and rain glass window (letting in natural light while maintaining privacy).
The wrought iron spindled stairway leads up to 3 bedrooms and a full bath which has an oversized, acrylic tub. Need closet space? No problem. Walk in closets and stacked shelving units are in overabundance.
This home is the perfect choice! Call today to schedule your personal tour. Seller is a Licensed Realtor in the State Of Michigan. Buyer to verify all information.
Location
State MI
County Muskegon
Area Muskegon County - M
Direction M-12 to E River East to Home.
Rooms
Other Rooms Pole Barn
Basement Daylight
Interior
Interior Features Ceiling Fans, Central Vacuum, Ceramic Floor, Garage Door Opener, Generator, Humidifier, Laminate Floor, Kitchen Island, Pantry
Heating Forced Air, Natural Gas
Cooling Central Air
Fireplaces Number 1
Fireplaces Type Family
Fireplace true
Window Features Low Emissivity Windows
Appliance Dishwasher
Exterior
Parking Features Attached
Garage Spaces 3.0
Utilities Available Natural Gas Connected, Cable Connected
View Y/N No
Roof Type Composition, Metal
Garage Yes
Building
Story 2
Sewer Septic System
Water Well
Architectural Style Traditional
New Construction No
Schools
School District Reeths-Puffer
Others
Tax ID 6110002100001110
Acceptable Financing Cash, Conventional
Listing Terms Cash, Conventional
Read Less
Want to know what your home might be worth? Contact us for a FREE valuation!

Our team is ready to help you sell your home for the highest possible price ASAP






