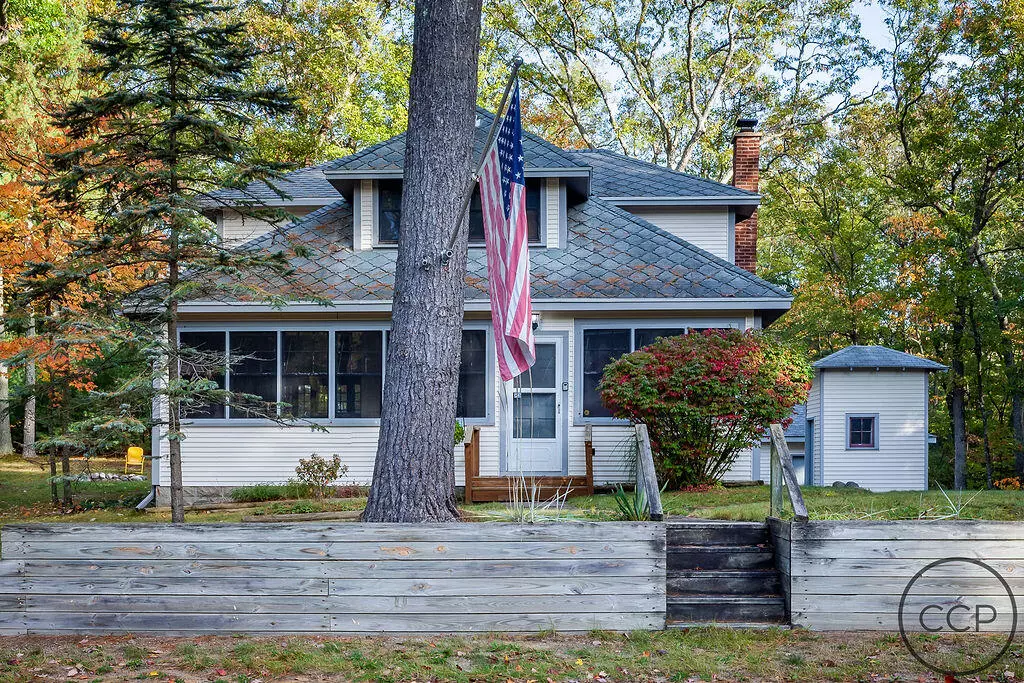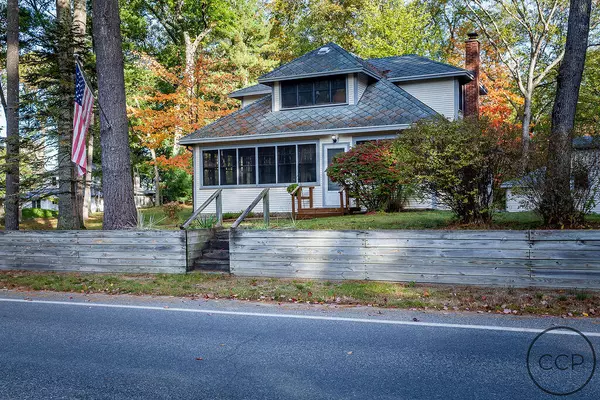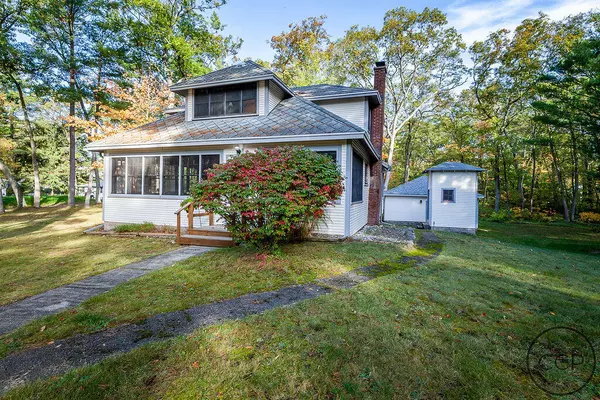$229,900
$229,900
For more information regarding the value of a property, please contact us for a free consultation.
136 E Kenwood Road Twin Lake, MI 49457
5 Beds
2 Baths
1,662 SqFt
Key Details
Sold Price $229,900
Property Type Single Family Home
Sub Type Single Family Residence
Listing Status Sold
Purchase Type For Sale
Square Footage 1,662 sqft
Price per Sqft $138
Municipality Lakewood Club Vllg
MLS Listing ID 22011079
Sold Date 05/23/22
Style Farm House
Bedrooms 5
Full Baths 1
Half Baths 1
Originating Board Michigan Regional Information Center (MichRIC)
Year Built 1959
Annual Tax Amount $1,552
Tax Year 2021
Lot Size 1.260 Acres
Acres 1.26
Lot Dimensions 350x100x150x100x200x200
Property Description
Charming, beautiful and historic. Step into one of the original stately homes from the 1920's. This magical 5 bedroom home is both the perfect setting for a special gathering with loved ones. Wethea Cottage welcomes you in with an all seasons enclosed porch, large living room with a wood burning fireplace and stunning dining room with exquisite wood trim. The impressive dining room with newly finished wood floors has wrap-around windows and opens to the kitchen with granite countertops. Step out the back door to the generous deck overlooking the fire pit complete with a private cedar outdoor shower. Walking distance to Fox Lake and a short drive to all the White Lake and Muskegon areas have to offer. This turnkey vacation home with great character is ready for its next chapter!
Location
State MI
County Muskegon
Area Muskegon County - M
Direction Take US-31 South to West Whitelake Drive. Take Exit 126 and make a left. Turn right onto Automobile Road then turn left onto Lakewood Road. It's the 2nd house on the left hand side before Russell Road.
Rooms
Other Rooms Shed(s)
Basement Partial
Interior
Heating Propane, Forced Air
Fireplace false
Appliance Dryer, Washer, Oven, Range, Refrigerator
Exterior
Garage Spaces 1.0
Utilities Available Electricity Connected, Telephone Line, Cable Connected
View Y/N No
Roof Type Shingle
Street Surface Paved
Garage Yes
Building
Lot Description Wooded
Story 2
Sewer Septic System
Water Well
Architectural Style Farm House
New Construction No
Schools
School District Whitehall
Others
Tax ID 42-510-125-0007-00 & 61-42-510-125-0029-00
Acceptable Financing Cash, FHA, VA Loan, MSHDA, Conventional
Listing Terms Cash, FHA, VA Loan, MSHDA, Conventional
Read Less
Want to know what your home might be worth? Contact us for a FREE valuation!

Our team is ready to help you sell your home for the highest possible price ASAP






