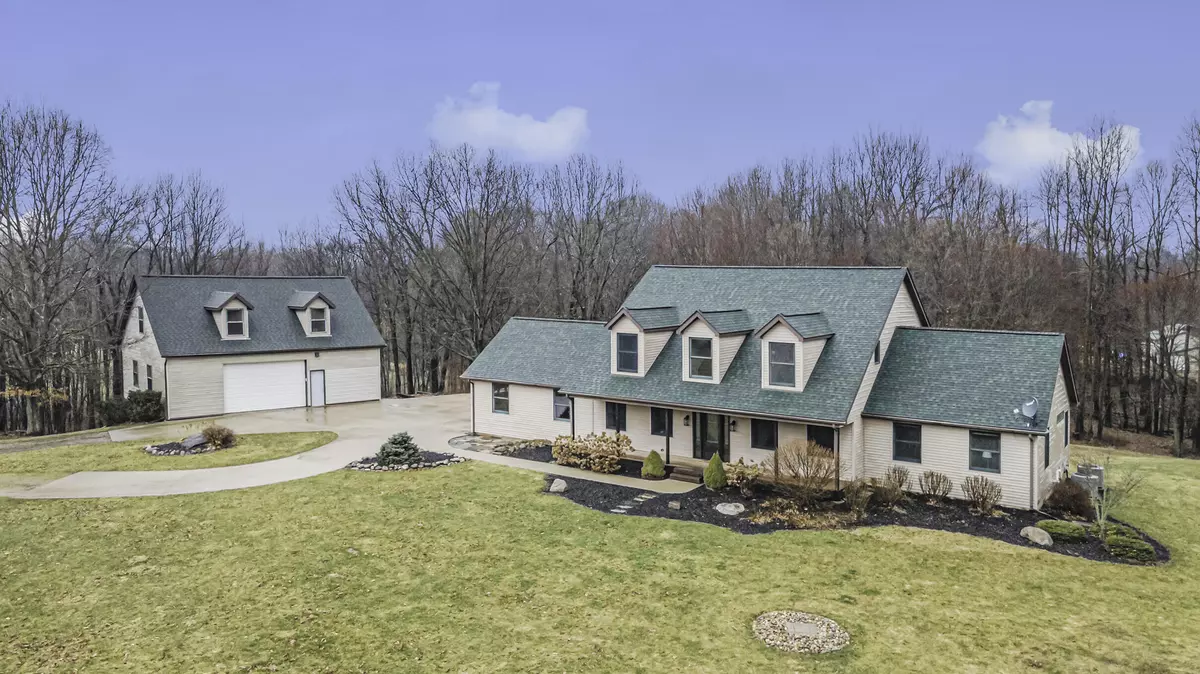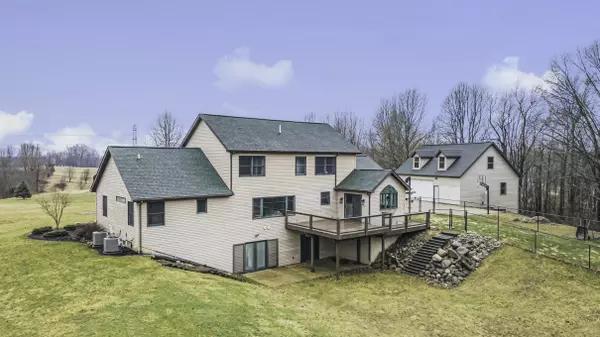$620,000
$620,000
For more information regarding the value of a property, please contact us for a free consultation.
9703 Campbell Lane Bellevue, MI 49021
5 Beds
4 Baths
3,100 SqFt
Key Details
Sold Price $620,000
Property Type Single Family Home
Sub Type Single Family Residence
Listing Status Sold
Purchase Type For Sale
Square Footage 3,100 sqft
Price per Sqft $200
Municipality Bellevue Twp
MLS Listing ID 22009804
Sold Date 05/11/22
Style Traditional
Bedrooms 5
Full Baths 4
HOA Fees $41/ann
HOA Y/N true
Originating Board Michigan Regional Information Center (MichRIC)
Year Built 2002
Annual Tax Amount $8,333
Tax Year 2021
Lot Size 26.740 Acres
Acres 26.74
Lot Dimensions irregular
Property Description
This is a beautiful, 5-bedroom home sitting on a peaceful and private setting overlooking 26.76 acres of rolling hills, woods and ATV/walking trails. The views from the home and deck are spectacular in all seasons. PLUS there's 30 x 38 insulated pole barn with loft and an outside wood boiler that can heat the home and garage if you choose. The spacious kitchen has plenty of counter space and cabinets and all stainless appliances - including Frigidaire professional fridge - stay. There's a snack bar that connects to the living room for open concept living and entertaining - don't miss the wet bar! Main floor primary suite has vaulted ceilings, two ceiling fans, bath with walk-in shower, tub, dual sinks and sauna. Also on the main floor are light-filled breakfast room doors to back deck, formal dining room, office/den, laundry and full bath. Upstairs are four bedrooms - including a princess suite with full bath - and another full bath to accommodate family or guests. The walk-out level has lots of potential for finishing with workshop, exercise area and plenty of storage. There is a fenced-in area with access to the garage and home - idea for pets. The property has 2 deer blinds already set up and mature woods to keep deer on property with shallow ponds, apple trees and cover. Best of all - the home and property are a short drive from Battle Creek and I-69/I-94. A remarkable property!
Location
State MI
County Eaton
Area Eaton County - E
Direction M78 to Campbell Ln., S. to cul de sac. Sign at entry to drive that leads to the home and property.
Rooms
Other Rooms Pole Barn
Basement Full
Interior
Interior Features Ceiling Fans, Garage Door Opener, Hot Tub Spa, Sauna, Water Softener/Owned, Wet Bar
Heating Propane, Outdoor Furnace, Forced Air
Cooling Central Air
Fireplace false
Window Features Insulated Windows
Appliance Dryer, Washer, Cook Top, Dishwasher, Microwave, Oven, Refrigerator
Exterior
Garage Attached, Concrete, Driveway, Gravel
Garage Spaces 2.0
Utilities Available Electricity Connected
Waterfront No
View Y/N No
Roof Type Composition
Topography {Rolling Hills=true}
Street Surface Paved
Garage Yes
Building
Lot Description Wooded
Story 2
Sewer Septic System
Water Well
Architectural Style Traditional
New Construction No
Schools
School District Bellevue
Others
Tax ID 13003130004300
Acceptable Financing Cash, Conventional
Listing Terms Cash, Conventional
Read Less
Want to know what your home might be worth? Contact us for a FREE valuation!

Our team is ready to help you sell your home for the highest possible price ASAP






