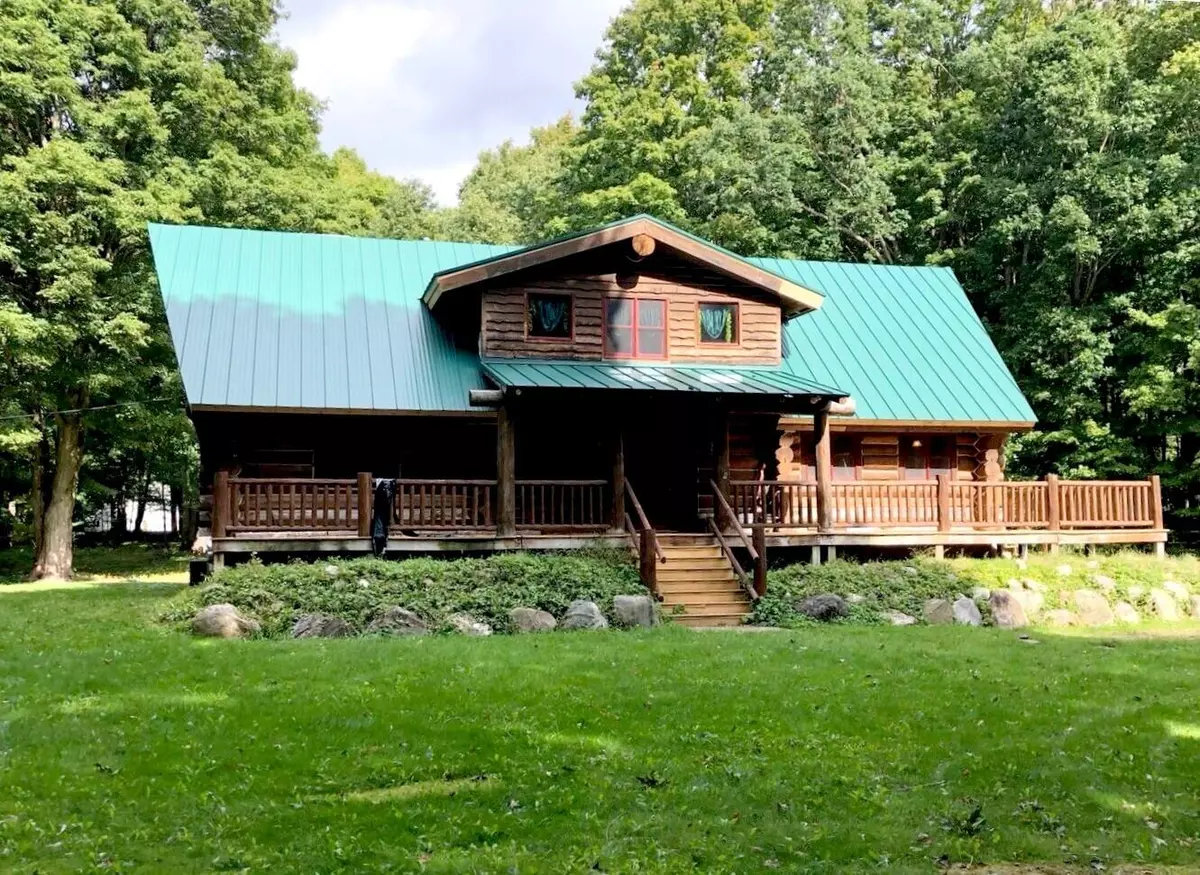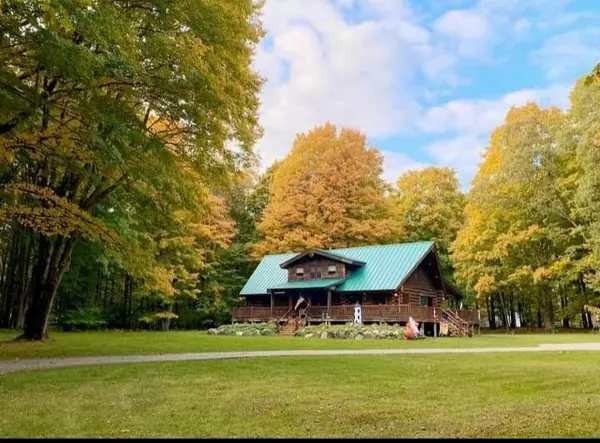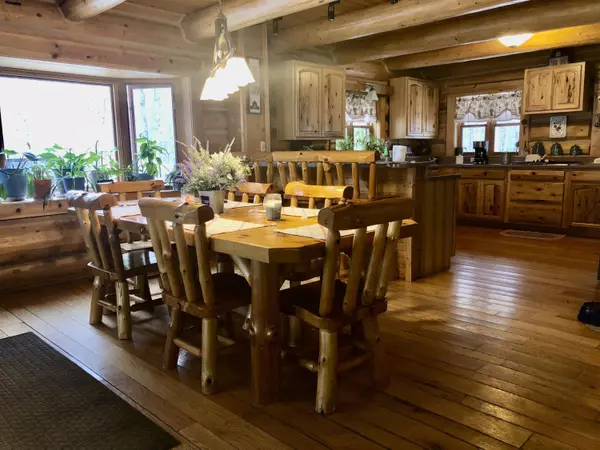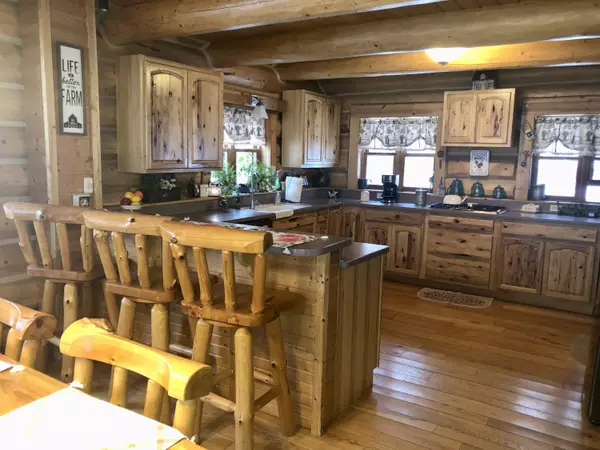$545,000
$555,000
1.8%For more information regarding the value of a property, please contact us for a free consultation.
6740 W Middleton Road Ludington, MI 49431
5 Beds
4 Baths
4,530 SqFt
Key Details
Sold Price $545,000
Property Type Single Family Home
Sub Type Single Family Residence
Listing Status Sold
Purchase Type For Sale
Square Footage 4,530 sqft
Price per Sqft $120
Municipality Hamlin Twp
MLS Listing ID 22006993
Sold Date 04/29/22
Style Log Home
Bedrooms 5
Full Baths 3
Half Baths 1
Originating Board Michigan Regional Information Center (MichRIC)
Year Built 2004
Annual Tax Amount $8,342
Tax Year 2022
Lot Size 5.900 Acres
Acres 5.9
Lot Dimensions 419 x 627 exc 5x100 NW corner
Property Description
Stunning full log home on nearly 6 acres; just the right setting for all the features that you would expect to find! Extensive front and back decking, with doors from the dining area to a very large deck, and doors from the Master BR to a private back deck. Beautiful kitchen cabinetry, spacious rooms, tall ceilings and a large landing on the second floor with a full bath. Many of the rooms are finished with warm knotty pine walls and ceilings. Large second floor windows offer a plenty of light and a 4 season view over the back yard. Full walk-out basement, 2 bedrooms, newer carpet, family room, full bath and laundry area. Oversized garage, PLUS large 30 x 46 pole barn with an office area and separate 200 amp electrical service. Metal roof, natural gas, Consumers Power
Location
State MI
County Mason
Area Masonoceanamanistee - O
Direction North Lakeshore Drive, take the ''Y'' to the right at the South Bayou, up the hill to the second right, go east on Illinois, to the very end- it turns into Middleton Road, home is on the left.
Rooms
Other Rooms Pole Barn
Basement Walk Out, Full
Interior
Interior Features Ceiling Fans, Ceramic Floor, Garage Door Opener, Wood Floor
Heating Forced Air, Natural Gas
Cooling Central Air
Fireplaces Number 2
Fireplaces Type Primary Bedroom, Living
Fireplace true
Appliance Built-In Gas Oven, Cook Top, Dishwasher, Microwave, Refrigerator
Exterior
Garage Spaces 4.0
Community Features Lake
Utilities Available Cable Connected, Natural Gas Connected
Waterfront No
Waterfront Description All Sports, Public Access 1 Mile or Less
View Y/N No
Roof Type Metal
Garage Yes
Building
Story 2
Sewer Septic System
Water Well
Architectural Style Log Home
New Construction No
Schools
School District Ludington
Others
Tax ID 5300702701800
Acceptable Financing Cash, Conventional
Listing Terms Cash, Conventional
Read Less
Want to know what your home might be worth? Contact us for a FREE valuation!

Our team is ready to help you sell your home for the highest possible price ASAP






