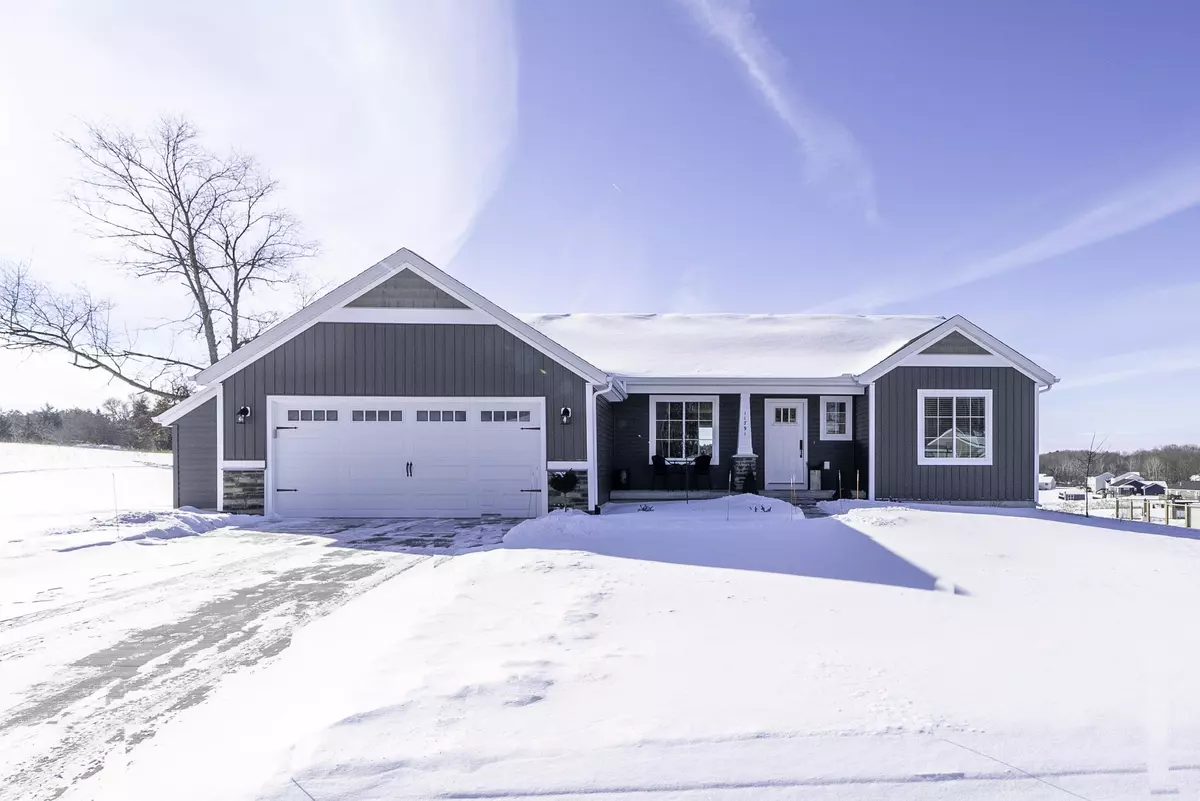$380,000
$370,000
2.7%For more information regarding the value of a property, please contact us for a free consultation.
11791 Crystal Ridge NE Drive Sparta, MI 49345
3 Beds
2 Baths
2,393 SqFt
Key Details
Sold Price $380,000
Property Type Single Family Home
Sub Type Single Family Residence
Listing Status Sold
Purchase Type For Sale
Square Footage 2,393 sqft
Price per Sqft $158
Municipality Algoma Twp
Subdivision Ridge Water Estates
MLS Listing ID 22003347
Sold Date 03/04/22
Style Ranch
Bedrooms 3
Full Baths 2
HOA Fees $30/mo
HOA Y/N true
Originating Board Michigan Regional Information Center (MichRIC)
Year Built 2021
Annual Tax Amount $1,387
Tax Year 2021
Lot Size 0.710 Acres
Acres 0.71
Lot Dimensions 114x240x149x241
Property Description
New, without the wait! Enjoy exceptional western Michigan sunsets from this home, built in 2021. This property has the best view in the neighborhood. High upon a hill, you will have a view of the two neighborhood ponds! Inside, you'll find high-end appliances and upgrades galore. The open concept floor plan has great space for living and entertaining. The bright, white kitchen is splashed with sunshine thanks to large windows and the slider and is open to the living and dining room. The large island is great for meal prep or just enjoying your coffee. There are three bedrooms on the main floor, a mudroom plus laundry, and 2 full baths. The walkout lower level has a large finished family room. Two more rooms are waiting to be finished for a 4th and 5th bedroom plus a full bath if desired. Offer Deadline FEB 7th at 12pm. Offer Deadline FEB 7th at 12pm.
Location
State MI
County Kent
Area Grand Rapids - G
Direction From Grand Rapids - Go north on 131. Exit onto 14 Mile Rd NE. West on 14 Mile. North on Crystal Ridge Dr NE.
Rooms
Basement Daylight, Walk Out, Other, Full
Interior
Interior Features Ceiling Fans, Ceramic Floor, Garage Door Opener, Iron Water FIlter, Water Softener/Owned, Kitchen Island, Eat-in Kitchen, Pantry
Heating Forced Air, Natural Gas
Cooling Central Air
Fireplace false
Window Features Insulated Windows
Appliance Dishwasher, Microwave, Range, Refrigerator
Exterior
Garage Attached, Paved
Garage Spaces 2.0
Utilities Available Electricity Connected, Natural Gas Connected, Cable Connected
Waterfront Description Pond
View Y/N No
Roof Type Composition, Shingle
Street Surface Paved
Garage Yes
Building
Lot Description Sidewalk
Story 1
Sewer Septic System
Water Well
Architectural Style Ranch
New Construction No
Schools
School District Cedar Springs
Others
HOA Fee Include Trash, Snow Removal
Tax ID 410610451001
Acceptable Financing Cash, FHA, VA Loan, Conventional
Listing Terms Cash, FHA, VA Loan, Conventional
Read Less
Want to know what your home might be worth? Contact us for a FREE valuation!

Our team is ready to help you sell your home for the highest possible price ASAP






