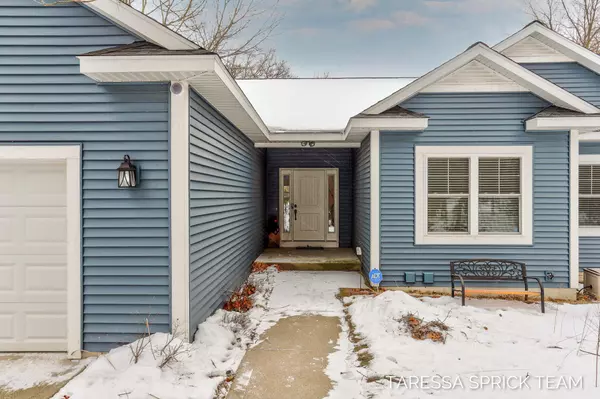$329,000
$299,900
9.7%For more information regarding the value of a property, please contact us for a free consultation.
3181 60th Street Hamilton, MI 49419
3 Beds
2 Baths
1,494 SqFt
Key Details
Sold Price $329,000
Property Type Single Family Home
Sub Type Single Family Residence
Listing Status Sold
Purchase Type For Sale
Square Footage 1,494 sqft
Price per Sqft $220
Municipality Manlius Twp
MLS Listing ID 22001597
Sold Date 02/18/22
Style Ranch
Bedrooms 3
Full Baths 2
Originating Board Michigan Regional Information Center (MichRIC)
Year Built 2015
Annual Tax Amount $2,795
Tax Year 2021
Lot Size 1.030 Acres
Acres 1.03
Lot Dimensions 150 x 300
Property Description
Beautiful newer ranch home sits on an acre of land and is located on the border of the Saugatuck/Douglas school district (catch the bus across the street). You will love the open plan with cathedral ceilings, open living area/kitchen/dining featuring hardwood floors. The spacious master suite features a private bath with tile floors (plumbed to add a free standing tub) & a walk-in closet. Gain instant equity by finishing off the lower level with a 4th bedroom, family room & 3rd full bath. Enjoy the quiet dead end location near the Kalamazoo river. Home is custom built by Rob Obbink.
Location
State MI
County Allegan
Area Holland/Saugatuck - H
Direction 196 to Blue Star Highway, east to 63rd south until curves into 136th, east to 60th to address.
Rooms
Basement Daylight
Interior
Interior Features Ceiling Fans, Ceramic Floor, Garage Door Opener, Security System, Wood Floor, Kitchen Island, Eat-in Kitchen, Pantry
Heating Forced Air, Natural Gas
Cooling Central Air
Fireplace false
Window Features Screens, Window Treatments
Appliance Dryer, Washer, Dishwasher, Microwave, Oven, Range
Exterior
Parking Features Attached, Driveway, Gravel
Garage Spaces 2.0
View Y/N No
Roof Type Shingle
Street Surface Paved
Garage Yes
Building
Lot Description Wooded
Story 1
Sewer Septic System
Water Well
Architectural Style Ranch
New Construction No
Schools
School District Hamilton
Others
Tax ID 14-018-014-10
Acceptable Financing Cash, FHA, VA Loan, Conventional
Listing Terms Cash, FHA, VA Loan, Conventional
Read Less
Want to know what your home might be worth? Contact us for a FREE valuation!

Our team is ready to help you sell your home for the highest possible price ASAP






