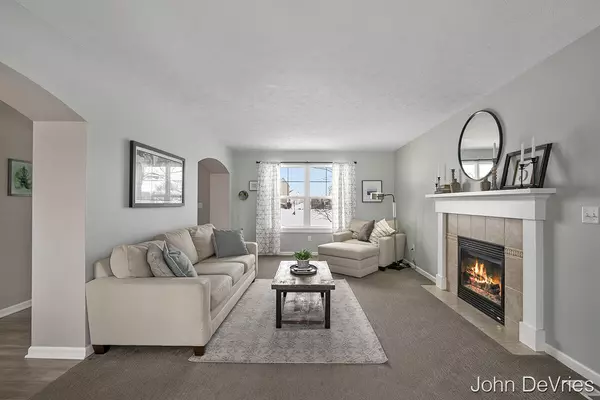$410,000
$399,900
2.5%For more information regarding the value of a property, please contact us for a free consultation.
4280 Springside Drive Hudsonville, MI 49426
4 Beds
4 Baths
1,897 SqFt
Key Details
Sold Price $410,000
Property Type Single Family Home
Sub Type Single Family Residence
Listing Status Sold
Purchase Type For Sale
Square Footage 1,897 sqft
Price per Sqft $216
Municipality Jamestown Twp
Subdivision Spring Grove Farms
MLS Listing ID 22000893
Sold Date 02/23/22
Style Traditional
Bedrooms 4
Full Baths 3
Half Baths 1
HOA Fees $5/ann
HOA Y/N true
Originating Board Michigan Regional Information Center (MichRIC)
Year Built 2009
Annual Tax Amount $3,485
Tax Year 2021
Lot Size 0.330 Acres
Acres 0.33
Lot Dimensions 53X172X169X123
Property Description
Look no further for a beautiful, move-in ready Hudsonville home on the end of a quiet cul-de-sac. With modern finishes and lots of updates, this home is ready for its new owners. Main floor updates were done in 2019 - new countertops, hardwood flooring, carpet, dishwasher, fridge, and backsplash. Basement was finished in 2013. Enjoy your large backyard with wooded, private area behind the home from the deck or sunroom. A 2.5 stall garage and a 12x12 storage shed give ample storage. All appliances stay with the home, as well as the playset in the backyard. Seller directs listing broker to hold all offers until 1/15/2022 at 11 AM.
Location
State MI
County Ottawa
Area Grand Rapids - G
Direction 96 To 32nd Ave, E To Quincy, N To Mary Beth Lane, W To Springside.
Rooms
Basement Walk Out
Interior
Heating Forced Air, Natural Gas
Cooling Central Air
Fireplaces Number 1
Fireplaces Type Living
Fireplace true
Appliance Dryer, Washer, Dishwasher, Microwave, Range, Refrigerator
Exterior
Exterior Feature Deck(s)
Garage Attached
Garage Spaces 2.0
Waterfront No
View Y/N No
Garage Yes
Building
Story 2
Sewer Public Sewer
Water Public
Architectural Style Traditional
Structure Type Vinyl Siding,Stone
New Construction No
Schools
School District Hudsonville
Others
Tax ID 70-18-04-435-008
Acceptable Financing Cash, FHA, VA Loan, Conventional
Listing Terms Cash, FHA, VA Loan, Conventional
Read Less
Want to know what your home might be worth? Contact us for a FREE valuation!

Our team is ready to help you sell your home for the highest possible price ASAP






