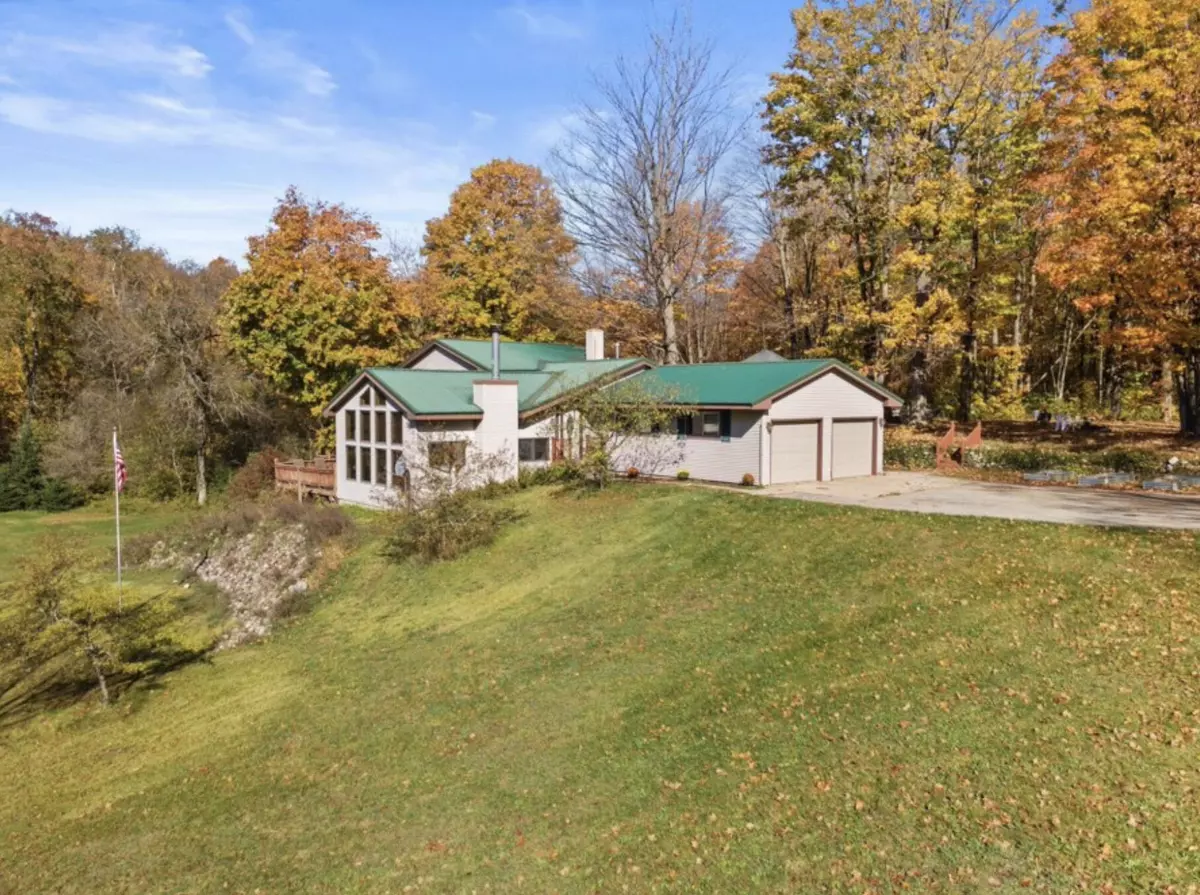$350,000
$340,000
2.9%For more information regarding the value of a property, please contact us for a free consultation.
6336 W Lake Drive Elmira, MI 49730
4 Beds
3 Baths
1,868 SqFt
Key Details
Sold Price $350,000
Property Type Single Family Home
Sub Type Single Family Residence
Listing Status Sold
Purchase Type For Sale
Square Footage 1,868 sqft
Price per Sqft $187
Municipality Elmira Twp
MLS Listing ID 21118261
Sold Date 11/18/21
Style Quad Level
Bedrooms 4
Full Baths 2
Half Baths 1
HOA Fees $50/ann
HOA Y/N true
Originating Board Michigan Regional Information Center (MichRIC)
Year Built 1989
Annual Tax Amount $4,876
Tax Year 2021
Lot Size 20.140 Acres
Acres 20.14
Lot Dimensions 300x131x510x321x827x932x1651
Property Description
3200sf 3br 3 bath country home on 20 acres with woods, large lawn and garden area. This open concept home takes full advantage of the views with vaulted ceiling great room & an expansive wrap-around deck. Fireplace, wood & tile floors, mudroom, game room with bar, indoor sauna, family room. Exterior has paved drive, gazebo, detached 1.5 stall garage and a large pole barn with concrete floors, outdoor wood boiler with over a years supply of firewood included. Just down the street is access to private West Lake.
Location
State MI
County Otsego
Area Outside Michric Area - Z
Direction M-32 West to C-42 follow to S Camp 10 Rd Right to West Lake Drive Right to home on the left
Rooms
Other Rooms Barn(s), Pole Barn
Basement Full
Interior
Interior Features Ceiling Fans, Garage Door Opener, Hot Tub Spa, Sauna
Heating Propane, Baseboard, Wood
Fireplaces Number 1
Fireplaces Type Living
Fireplace true
Window Features Storms, Insulated Windows
Appliance Dryer, Washer, Dishwasher, Microwave, Oven, Range, Refrigerator
Exterior
Garage Attached, Asphalt, Driveway, Paved
Garage Spaces 2.0
Community Features Lake
Waterfront Description Assoc Access, Deeded Access, No Wake, Shared Frontage
View Y/N No
Roof Type Metal
Topography {Rolling Hills=true}
Street Surface Unimproved
Garage Yes
Building
Lot Description Recreational, Wooded
Story 2
Sewer Septic System
Water Well
Architectural Style Quad Level
New Construction No
Schools
School District Gaylord
Others
HOA Fee Include Trash, Snow Removal
Tax ID 060-028-100-160-01
Acceptable Financing Cash, FHA, Rural Development, Conventional
Listing Terms Cash, FHA, Rural Development, Conventional
Read Less
Want to know what your home might be worth? Contact us for a FREE valuation!

Our team is ready to help you sell your home for the highest possible price ASAP


