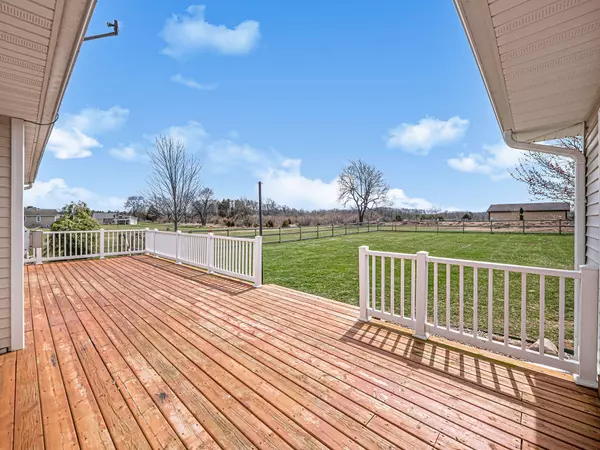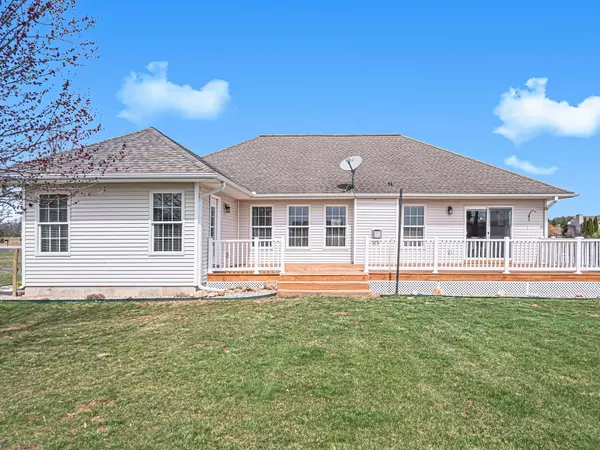$410,000
$395,000
3.8%For more information regarding the value of a property, please contact us for a free consultation.
1805 Liberty Woods Road Clarklake, MI 49234
4 Beds
2 Baths
2,735 SqFt
Key Details
Sold Price $410,000
Property Type Single Family Home
Sub Type Single Family Residence
Listing Status Sold
Purchase Type For Sale
Square Footage 2,735 sqft
Price per Sqft $149
Municipality Liberty Twp-Jackson
Subdivision Liberty Woods
MLS Listing ID 22012480
Sold Date 06/06/22
Style Ranch
Bedrooms 4
Full Baths 2
Originating Board Michigan Regional Information Center (MichRIC)
Year Built 2004
Annual Tax Amount $3,097
Tax Year 2021
Lot Size 1.200 Acres
Acres 1.2
Lot Dimensions 200x261x200x260
Property Description
This 1785 sq ft ranch home is impeccable! Built in 2004 with 4 bedrooms and 2 full baths with neutral decor'. Pride of ownership is apparent from the moment you drive in. Beautiful hardwood floors, cozy fireplace, spacious kitchen with plenty of cabinets. Convenient first floor laundry. All appliances stay! Plenty of room to roam both inside and out with the full, partially finished lower level with rec room and situated on 1.2 acres. Maintenance free vinyl and stone exterior. Large deck out back for entertaining overlooks the fenced-in backyard. 2 car attached garage plus pole barn for extra storage. Hurry! This won't last long!
Location
State MI
County Jackson
Area Jackson County - Jx
Direction 127 to Liberty Rd to Liberty Woods.
Rooms
Other Rooms Barn(s)
Basement Crawl Space, Daylight, Full
Interior
Interior Features Ceiling Fans, Garage Door Opener, Wood Floor, Kitchen Island, Eat-in Kitchen, Pantry
Heating Forced Air, Natural Gas
Cooling Central Air
Fireplaces Number 1
Fireplaces Type Gas Log, Living
Fireplace true
Window Features Insulated Windows, Window Treatments
Appliance Dryer, Washer, Built-In Gas Oven, Disposal, Dishwasher, Microwave, Refrigerator
Exterior
Garage Attached, Paved
Garage Spaces 2.0
Utilities Available Natural Gas Connected
View Y/N No
Roof Type Shingle
Street Surface Paved
Garage Yes
Building
Story 1
Sewer Septic System
Water Well
Architectural Style Ranch
New Construction No
Schools
School District Columbia
Others
Tax ID 105-18-28-251-027-00
Acceptable Financing Cash, FHA, VA Loan, Rural Development, Conventional
Listing Terms Cash, FHA, VA Loan, Rural Development, Conventional
Read Less
Want to know what your home might be worth? Contact us for a FREE valuation!

Our team is ready to help you sell your home for the highest possible price ASAP






