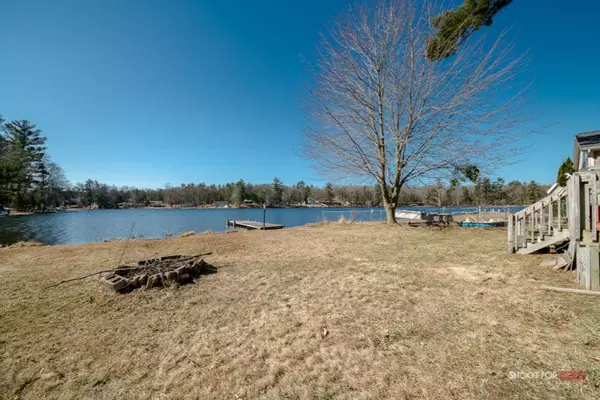$160,000
$164,900
3.0%For more information regarding the value of a property, please contact us for a free consultation.
6271 10th Street Twin Lake, MI 49457
3 Beds
2 Baths
1,456 SqFt
Key Details
Sold Price $160,000
Property Type Single Family Home
Sub Type Single Family Residence
Listing Status Sold
Purchase Type For Sale
Square Footage 1,456 sqft
Price per Sqft $109
Municipality Cedar Creek Twp
MLS Listing ID 19013286
Sold Date 12/20/19
Style Traditional
Bedrooms 3
Full Baths 1
Half Baths 1
Originating Board Michigan Regional Information Center (MichRIC)
Year Built 1993
Annual Tax Amount $2,425
Tax Year 2017
Lot Size 0.400 Acres
Acres 0.4
Lot Dimensions 84 x 100
Property Description
Waterfront living - where the best memories can be made! Clear Lake is a 60+ acre, spring fed,private, all sports lake with plenty of trees and nature surrounding it. Some areas are 30-50 ft deep and have bluegill, bass, pike, perch and other varieties of fish waiting to be caught! The home was built in 1993 as a year round home. Home features 2 bedrooms and a full bathroom on the main with a huge great room with a second bathroom on the second story. Many beds could be set up on the second floor with amazing views to the lake. Or it could be the Master bedroom or you could divide into additional bedrooms. All appliances stay as could all of the furnishings as well. Seller is including a 1 year home protection plan for buyer peace of mind.
Location
State MI
County Muskegon
Area Muskegon County - M
Direction M120 to River Rd North to Holton Duck Lake Rd. North to 15th St. Turn left. Take 2nd right to Brown St. Take Brown to 10th st and turn left.
Body of Water Clear Lake
Rooms
Other Rooms Shed(s)
Basement Crawl Space
Interior
Heating Propane, Forced Air
Fireplace false
Window Features Screens, Insulated Windows, Window Treatments
Appliance Range, Refrigerator
Exterior
Parking Features Unpaved
Community Features Lake
Utilities Available Telephone Line
Waterfront Description All Sports, Dock, Private Frontage
View Y/N No
Topography {Level=true}
Street Surface Unimproved
Garage No
Building
Story 2
Sewer Septic System
Water Well
Architectural Style Traditional
New Construction No
Schools
School District Holton
Others
Tax ID 6108170000009300
Acceptable Financing Cash, FHA, VA Loan, Rural Development, Conventional
Listing Terms Cash, FHA, VA Loan, Rural Development, Conventional
Read Less
Want to know what your home might be worth? Contact us for a FREE valuation!

Our team is ready to help you sell your home for the highest possible price ASAP






