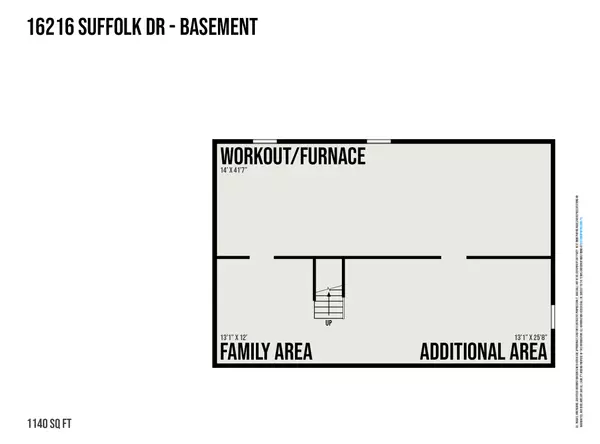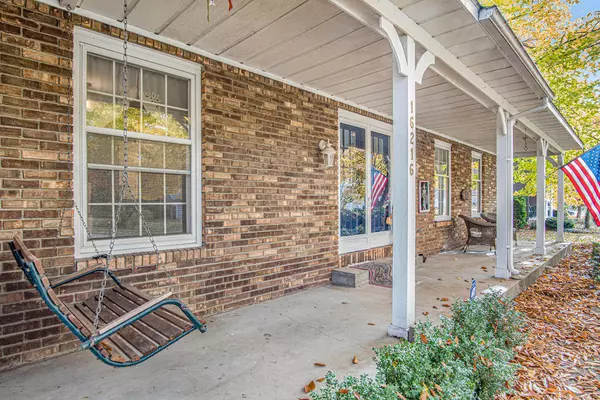$385,000
$392,500
1.9%For more information regarding the value of a property, please contact us for a free consultation.
16216 Suffolk Dr. Spring Lake, MI 49456
5 Beds
3 Baths
2,844 SqFt
Key Details
Sold Price $385,000
Property Type Single Family Home
Sub Type Single Family Residence
Listing Status Sold
Purchase Type For Sale
Square Footage 2,844 sqft
Price per Sqft $135
Municipality Ferrysburg City
Subdivision Harbor Point #3
MLS Listing ID 21114868
Sold Date 12/17/21
Style Traditional
Bedrooms 5
Full Baths 2
Half Baths 1
Originating Board Michigan Regional Information Center (MichRIC)
Year Built 1975
Annual Tax Amount $3,776
Tax Year 2021
Lot Size 0.472 Acres
Acres 0.47
Lot Dimensions 204 x 89 x111 x 125
Property Description
This Listing is subject to Sellers finding suitable housing. RICH IN TRADITION, this 5 Bedroom 2 Story home has over 2800 sq.ft. of finshed living area. Features include formal Living Room and Dining Room plus a spacious kitchen with endless storage, DA and Family Room w/Fireplace flanked by built in bookshelves, perfect for cozy evenings. One of the 5 Bedrooms is on the main level. The huge Master Bedroom has an en suite and a walk in closet. There's also Replacement Windows on Upper Level, a main floor laundry, 3 Season Room off the back of the home, patio, dog run and a 2 Stall Garage. All this on a serene tree lined lot in the quiet neighborhood of Harbor Point Estates.
Location
State MI
County Ottawa
Area North Ottawa County - N
Direction West Spring Lake Rd. to Harbor Point, to Suffolk, 1st street on the right.
Rooms
Other Rooms High-Speed Internet
Basement Full
Interior
Interior Features Ceiling Fans, Ceramic Floor, Garage Door Opener, Laminate Floor, Security System, Stone Floor, Eat-in Kitchen, Pantry
Heating Forced Air, Natural Gas
Cooling Central Air
Fireplaces Number 1
Fireplaces Type Wood Burning, Family
Fireplace true
Window Features Storms, Skylight(s), Screens, Replacement
Appliance Disposal, Dishwasher, Microwave, Range, Refrigerator
Exterior
Garage Attached, Paved
Garage Spaces 2.0
Utilities Available Electricity Connected, Telephone Line, Natural Gas Connected, Cable Connected, Public Water, Public Sewer
View Y/N No
Roof Type Composition
Street Surface Paved
Garage Yes
Building
Lot Description Wooded
Story 2
Sewer Public Sewer
Water Public
Architectural Style Traditional
New Construction No
Schools
School District Grand Haven
Others
Tax ID 700315225001
Acceptable Financing Cash, FHA, VA Loan, Conventional
Listing Terms Cash, FHA, VA Loan, Conventional
Read Less
Want to know what your home might be worth? Contact us for a FREE valuation!

Our team is ready to help you sell your home for the highest possible price ASAP






