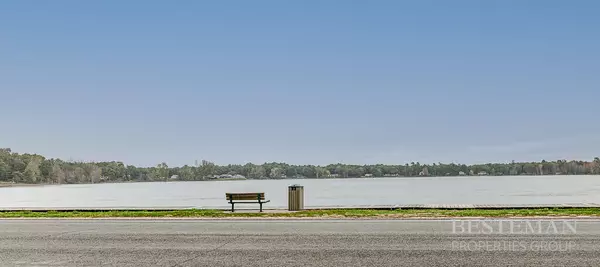$147,500
$134,900
9.3%For more information regarding the value of a property, please contact us for a free consultation.
345 W Garfield Road Twin Lake, MI 49457
4 Beds
2 Baths
2,128 SqFt
Key Details
Sold Price $147,500
Property Type Single Family Home
Sub Type Single Family Residence
Listing Status Sold
Purchase Type For Sale
Square Footage 2,128 sqft
Price per Sqft $69
Municipality Lakewood Club Vllg
MLS Listing ID 21112105
Sold Date 12/30/21
Style Ranch
Bedrooms 4
Full Baths 2
Originating Board Michigan Regional Information Center (MichRIC)
Year Built 1997
Annual Tax Amount $1,611
Tax Year 2021
Lot Size 0.570 Acres
Acres 0.57
Lot Dimensions 125'x200'
Property Description
Offer deadline--Tuesday, October 26, 2021 at 6pm--
Move-In Ready Lakewood Club Home only 1/10th of a mile from Fox Lake! Just a stone's throw away from the water, this nice home features 2128 sq feet of comfortable living with 4 spacious bedrooms, 2 full bathrooms, main floor laundry, an enormous kitchen in the heart of the home and two separate living areas (one with a cozy fireplace). Interior has been recently painted and a new furnace and AC were installed in 2020. There is plenty of space on this 0.57 acre lot with a 2-car detached garage. Don't miss your chance at Lake Life at this price and square footage!
Location
State MI
County Muskegon
Area Muskegon County - M
Direction White Lake Dr to Parkway Rd, S on Parkway Rd to W Garfield Rd, W on W Garfield Rd to 345 W. Garfield, Twin Lake, MI.
Rooms
Basement Crawl Space
Interior
Interior Features Ceiling Fans, Laminate Floor, Water Softener/Owned
Heating Forced Air, Natural Gas
Cooling Central Air
Fireplaces Number 1
Fireplaces Type Family
Fireplace true
Window Features Window Treatments
Appliance Disposal, Dishwasher, Range, Refrigerator
Exterior
Parking Features Unpaved
Garage Spaces 2.0
Community Features Lake
Utilities Available Natural Gas Connected
Waterfront Description Public Access 1 Mile or Less, Shared Frontage
View Y/N No
Roof Type Metal
Topography {Level=true}
Street Surface Unimproved
Handicap Access Accessible Mn Flr Bedroom, Accessible Mn Flr Full Bath
Garage Yes
Building
Story 1
Sewer Septic System
Water Well
Architectural Style Ranch
New Construction No
Schools
School District Whitehall
Others
Tax ID 42512009001300
Acceptable Financing Cash, FHA, VA Loan, Rural Development, Conventional
Listing Terms Cash, FHA, VA Loan, Rural Development, Conventional
Read Less
Want to know what your home might be worth? Contact us for a FREE valuation!

Our team is ready to help you sell your home for the highest possible price ASAP






