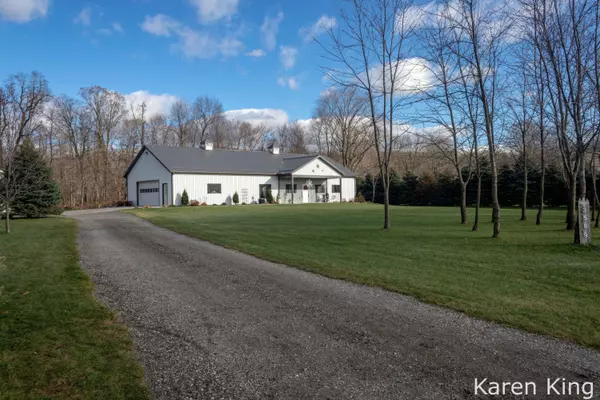$450,000
$439,900
2.3%For more information regarding the value of a property, please contact us for a free consultation.
3589 Rustic Lane Hamilton, MI 49419
3 Beds
2 Baths
1,905 SqFt
Key Details
Sold Price $450,000
Property Type Single Family Home
Sub Type Single Family Residence
Listing Status Sold
Purchase Type For Sale
Square Footage 1,905 sqft
Price per Sqft $236
Municipality Salem Twp
MLS Listing ID 21117309
Sold Date 01/27/22
Style Barndominium
Bedrooms 3
Full Baths 2
Originating Board Michigan Regional Information Center (MichRIC)
Year Built 2019
Annual Tax Amount $4,500
Tax Year 2021
Lot Size 1.600 Acres
Acres 1.6
Lot Dimensions 147 x 373
Property Description
2019 Barndominium Ranch, 3 bed, 2 bath, Country living on 1.6 acres on private drive without the HOA fees,
surrounded by pine trees for privacy, sprinkling, heated 32 x 46 detached pole barn with 30 amp RV hookup, generator back-feed system, 12' overhead door. Inside the home offers 2+ stall attached garage, finished and sealed concrete floors, all stainless appliances, quartz counters, walk in pantry, utility room, master bath with walk in tiled shower, walk in closet with access to hay-loft (storage). 18 ' ceilings at peak, gas fireplace, sliders to rear covered porch, front covered porch, natural gas. Retiring and headed south.
Seller is a licensed agent in MI.
Location
State MI
County Allegan
Area Grand Rapids - G
Direction EAST OFF 36TH STREET BETWEEN 146TH AVE AND 144TH AVE
Rooms
Other Rooms High-Speed Internet
Basement Slab
Interior
Heating Forced Air, Natural Gas
Fireplaces Number 1
Fireplace true
Window Features Screens, Insulated Windows
Exterior
Parking Features Attached
Garage Spaces 2.0
Utilities Available Natural Gas Connected
View Y/N No
Roof Type Aluminum
Handicap Access Accessible Entrance
Garage Yes
Building
Lot Description Wooded
Story 1
Sewer Septic System
Water Well
Architectural Style Barndominium
New Construction No
Schools
School District Zeeland
Others
Tax ID 19--007-018-80
Acceptable Financing Cash, Conventional
Listing Terms Cash, Conventional
Read Less
Want to know what your home might be worth? Contact us for a FREE valuation!

Our team is ready to help you sell your home for the highest possible price ASAP






