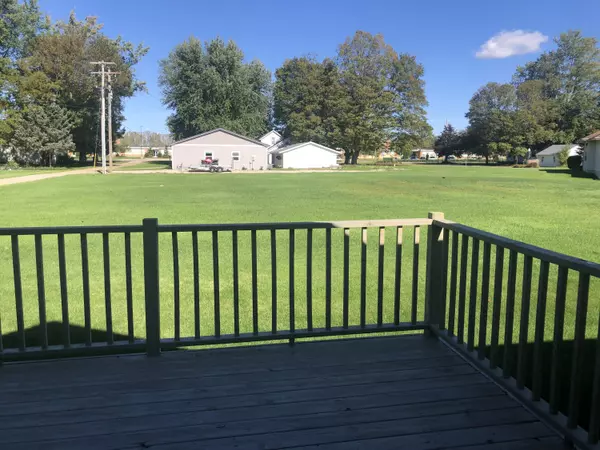$230,000
$209,900
9.6%For more information regarding the value of a property, please contact us for a free consultation.
3570 Brook Point Drive #22 Hamilton, MI 49419
2 Beds
3 Baths
2,000 SqFt
Key Details
Sold Price $230,000
Property Type Condo
Sub Type Condominium
Listing Status Sold
Purchase Type For Sale
Square Footage 2,000 sqft
Price per Sqft $115
Municipality Manlius Twp
Subdivision Greenfield Condominiums
MLS Listing ID 21112979
Sold Date 12/14/21
Style Ranch
Bedrooms 2
Full Baths 2
Half Baths 1
HOA Fees $210/mo
HOA Y/N true
Originating Board Michigan Regional Information Center (MichRIC)
Year Built 2002
Annual Tax Amount $1,413
Tax Year 2021
Property Description
Location Location! Walking distance to Hamilton High/Middle School, near sidewalks to all school sporting fields. Within 1-3 miles to grocery store, dollar store, gas stations, banks, restaurants, Post Office and more. 15 minutes to Holland/Zeeland, 20 minutes to Hudsonville & 30 minutes to GR.
Main floor open concept with living room, dining room, main master bdrm with large walk-in closet and master bath. Main floor also has option for second bedroom or office by adding one wall. Area is adjacent to living room. Main floor laundry, extra half bath, and a nice size deck off living room to back yard. The roomy lower level offers a very large family room with gas stove, second bedroom with large walk in closet and second full bath.
Location
State MI
County Allegan
Area Holland/Saugatuck - H
Direction From Holland, Lincoln Ave (M140) to 136th Ave west to Greenfield Condos. Across the street from Hamilton Middle School. ***Listing Agent is related to Seller
Rooms
Other Rooms High-Speed Internet
Basement Full
Interior
Interior Features Garage Door Opener, Pantry
Heating Forced Air, Natural Gas
Cooling Central Air
Fireplaces Type Gas Log
Fireplace false
Window Features Screens, Insulated Windows, Window Treatments
Appliance Dryer, Washer, Dishwasher, Microwave, Oven, Refrigerator
Exterior
Parking Features Paved
Garage Spaces 2.0
Utilities Available Telephone Line, Cable Connected, Natural Gas Connected
View Y/N No
Roof Type Composition
Street Surface Paved
Garage Yes
Building
Lot Description Cul-De-Sac
Story 1
Sewer Septic System
Water Well
Architectural Style Ranch
New Construction No
Schools
School District Hamilton
Others
Tax ID 031425002200
Acceptable Financing Cash, Conventional
Listing Terms Cash, Conventional
Read Less
Want to know what your home might be worth? Contact us for a FREE valuation!

Our team is ready to help you sell your home for the highest possible price ASAP






