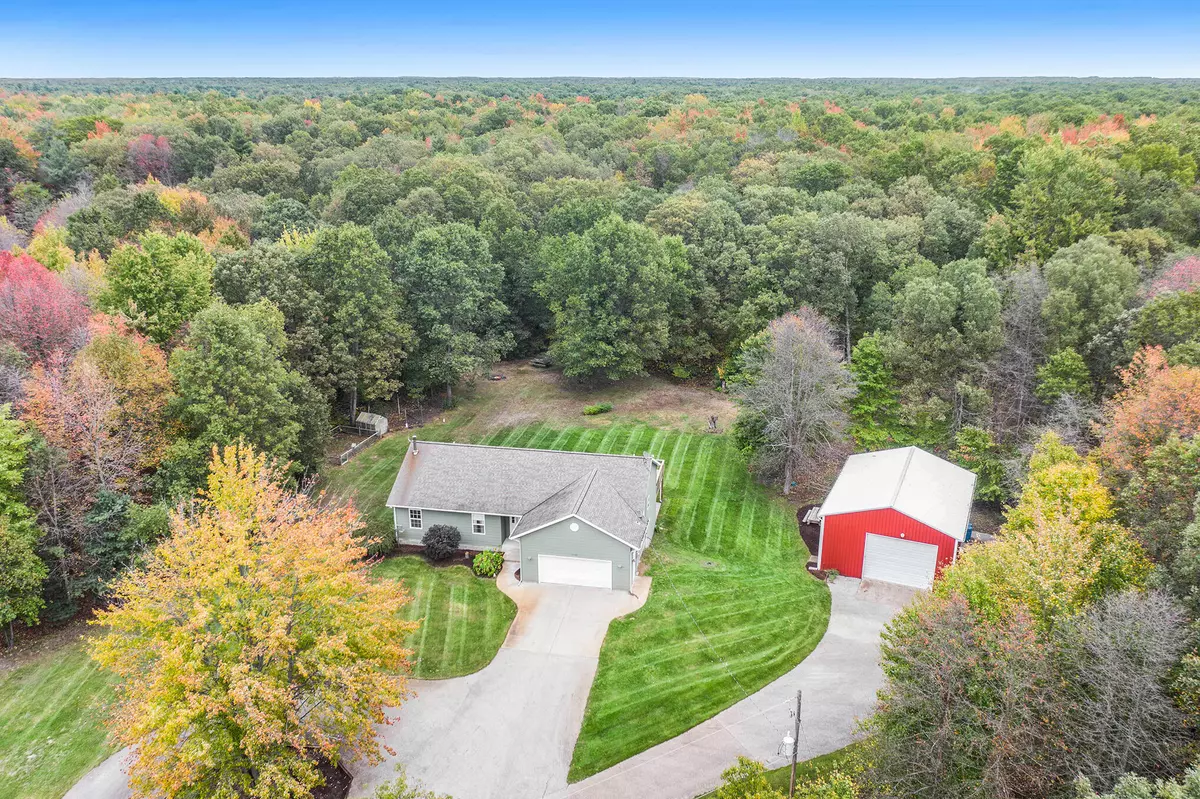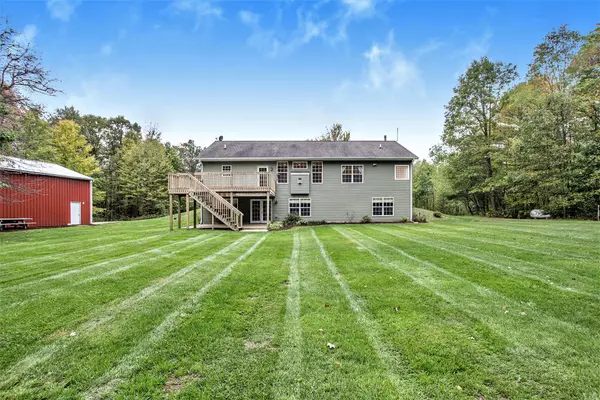$389,000
$389,000
For more information regarding the value of a property, please contact us for a free consultation.
3728 E Tyler Road Twin Lake, MI 49457
4 Beds
3 Baths
2,676 SqFt
Key Details
Sold Price $389,000
Property Type Single Family Home
Sub Type Single Family Residence
Listing Status Sold
Purchase Type For Sale
Square Footage 2,676 sqft
Price per Sqft $145
Municipality Cedar Creek Twp
MLS Listing ID 21111283
Sold Date 11/12/21
Style Ranch
Bedrooms 4
Full Baths 2
Half Baths 1
Originating Board Michigan Regional Information Center (MichRIC)
Year Built 2004
Annual Tax Amount $3,743
Tax Year 2020
Lot Size 6.240 Acres
Acres 6.24
Lot Dimensions 150 x 1360 x 672 x 682
Property Description
This beautiful home has everything you're looking for! Country living with town just minutes away, private drive, neatly landscaped, 6+ Acres, and a coded entry pole barn. With a spacious open floor plan and maple hardwood floors throughout the living room, dining area, and kitchen. The main floor also has 3 bedrooms, 2 baths, and a laundry room. The Master Suit offers plenty of room and has an adjoined private bathroom and walk-in closet. The finished lower level is the perfect family room! It has an additional bathroom and a 4th bedroom. Plenty storage area and multiple options for heating, including a propane furnace, a wood/coal furnace, or easily switch to natural gas.
Location
State MI
County Muskegon
Area Muskegon County - M
Direction M120 to Rich Rd. South of Rich Rd to Tyler Rd. Head East on Tyler until paved turns to gravel. There will be multiple address signs on your left, turn left and go onto the Cul de sac, house will be down the private drive to your right
Rooms
Other Rooms High-Speed Internet, Pole Barn, Other
Basement Walk Out, Full
Interior
Interior Features Air Cleaner, Ceramic Floor, Garage Door Opener, Gas/Wood Stove, Humidifier, LP Tank Rented, Satellite System, Water Softener/Owned, Wood Floor
Heating Propane, Forced Air, Wood
Cooling Central Air
Fireplaces Number 1
Fireplaces Type Gas Log, Living
Fireplace true
Window Features Insulated Windows, Window Treatments
Appliance Dryer, Washer, Dishwasher, Microwave, Oven, Range, Refrigerator
Exterior
Parking Features Attached, Paved
Garage Spaces 4.0
Utilities Available Electricity Connected, Natural Gas Connected, Cable Connected, Telephone Line, Broadband
View Y/N No
Roof Type Composition
Street Surface Unimproved
Garage Yes
Building
Lot Description Cul-De-Sac, Wooded, Garden
Story 1
Sewer Septic System
Water Well
Architectural Style Ranch
New Construction No
Schools
School District Holton
Others
Tax ID 6108030100001540
Acceptable Financing Cash, Conventional
Listing Terms Cash, Conventional
Read Less
Want to know what your home might be worth? Contact us for a FREE valuation!

Our team is ready to help you sell your home for the highest possible price ASAP






