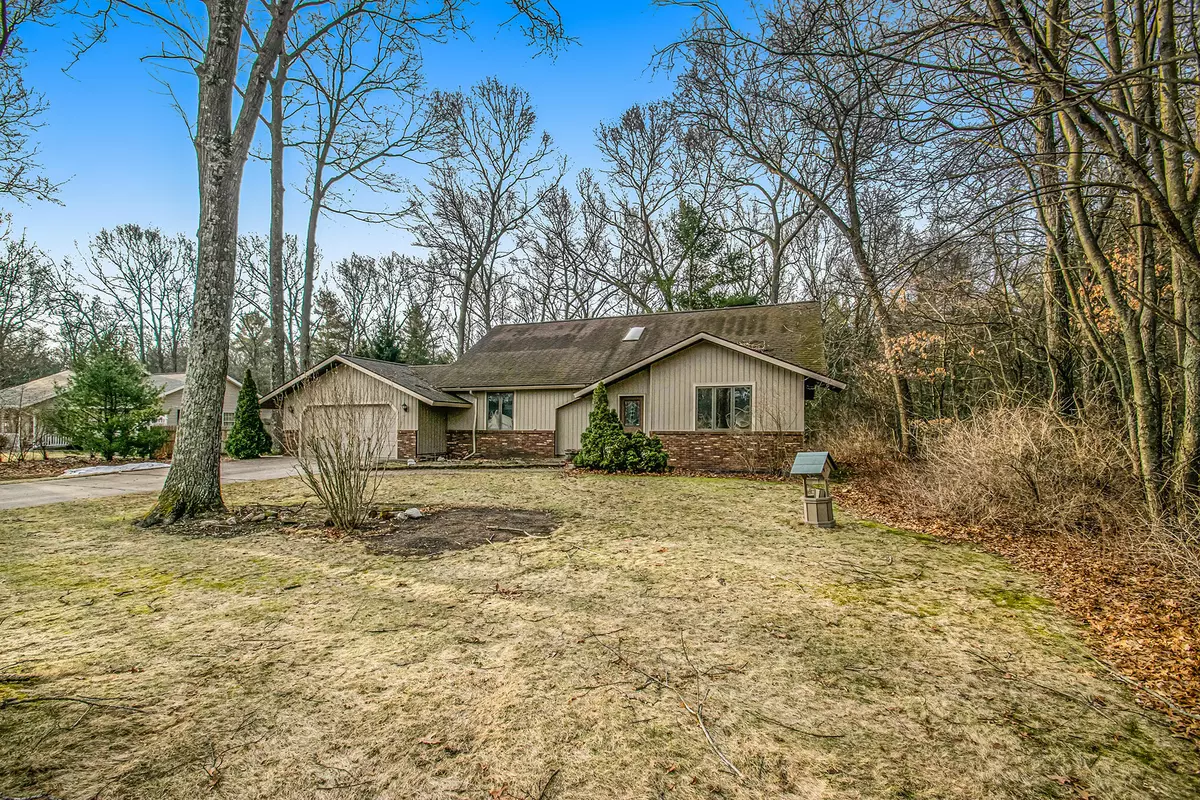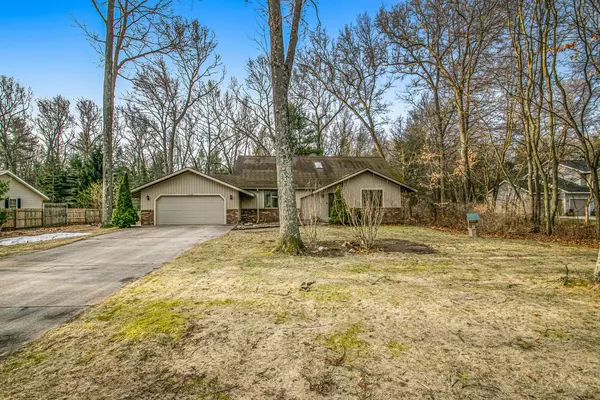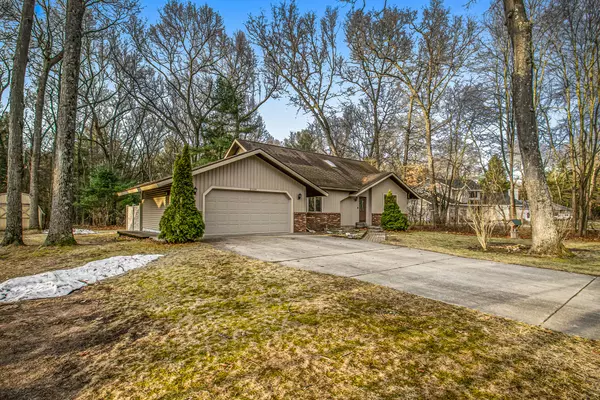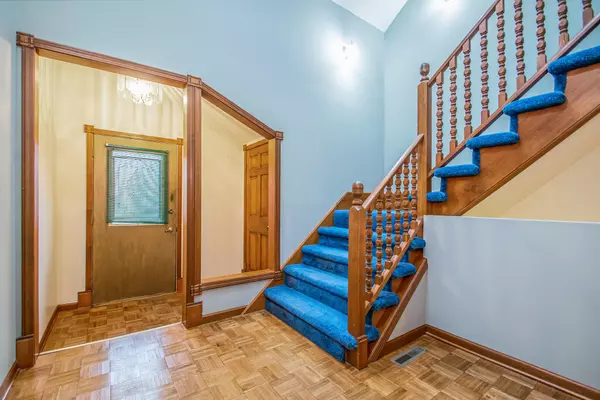$280,000
$275,000
1.8%For more information regarding the value of a property, please contact us for a free consultation.
3137 S Riverwood Drive Twin Lake, MI 49457
4 Beds
3 Baths
3,028 SqFt
Key Details
Sold Price $280,000
Property Type Single Family Home
Sub Type Single Family Residence
Listing Status Sold
Purchase Type For Sale
Square Footage 3,028 sqft
Price per Sqft $92
Municipality Dalton Twp
Subdivision Riverwood Estates
MLS Listing ID 22009095
Sold Date 05/06/22
Style Traditional
Bedrooms 4
Full Baths 2
Half Baths 1
Originating Board Michigan Regional Information Center (MichRIC)
Year Built 1991
Annual Tax Amount $2,684
Tax Year 2021
Lot Size 1.060 Acres
Acres 1.06
Lot Dimensions 138 X 334 X 139 X 322
Property Description
Welcome to 3137 S. Riverwood Drive located in sought after Riverwood Estates and Reeths Puffer School District. Over 2,700 sf of finished living space, this charming home boasts an open concept living, dining room and kitchen with wood flooring throughout. There are 4 large bedrooms, an office or 5th bedroom, 2.5 baths, abundant storage, many closets throughout. Relax in the attached 3 season porch leading to a private patio and tree-lined rear yard. The basement offers another 1,346 sf, is ready to be finished with egress window in the current work room. Owners replaced the roof and added vinyl siding in 2021. Newer Carrier furnace & central AC unit added in 2017.
Showings begin Tuesday 3/22/22 at noon. Seller directs Listing Agent to hold offers until Friday 3/25 at 5pm
Location
State MI
County Muskegon
Area Muskegon County - M
Direction From Holton Rd - River Road East to Dalson Rd, then left-North on Dalson. Left on S. Riverwood to listing.
Rooms
Basement Daylight, Full
Interior
Interior Features Ceiling Fans, Garage Door Opener, Humidifier, Wood Floor, Kitchen Island, Eat-in Kitchen, Pantry
Heating Forced Air, Natural Gas
Cooling Central Air
Fireplace false
Window Features Skylight(s), Insulated Windows, Window Treatments
Appliance Built-In Electric Oven, Cook Top, Dishwasher, Microwave, Refrigerator
Exterior
Parking Features Attached, Concrete, Driveway
Garage Spaces 2.0
Utilities Available Electricity Connected, Telephone Line, Natural Gas Connected, Cable Connected
View Y/N No
Roof Type Composition, Shingle
Topography {Level=true}
Street Surface Paved
Garage Yes
Building
Lot Description Wooded
Story 2
Sewer Septic System
Water Well
Architectural Style Traditional
New Construction No
Schools
School District Reeths-Puffer
Others
Tax ID 07-744-000-0102-00
Acceptable Financing Cash, Conventional
Listing Terms Cash, Conventional
Read Less
Want to know what your home might be worth? Contact us for a FREE valuation!

Our team is ready to help you sell your home for the highest possible price ASAP






