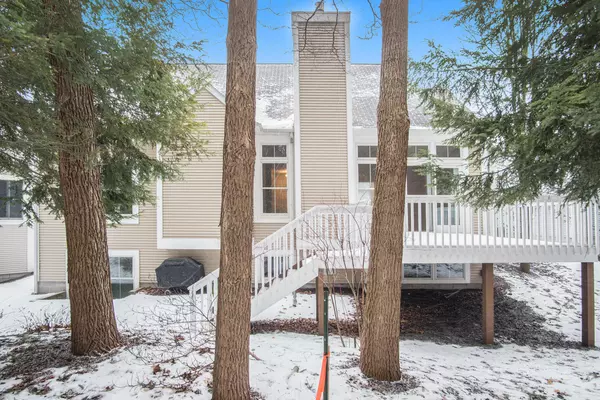$373,500
$349,900
6.7%For more information regarding the value of a property, please contact us for a free consultation.
17727 Cobblefield Lane Spring Lake, MI 49456
3 Beds
3 Baths
1,374 SqFt
Key Details
Sold Price $373,500
Property Type Condo
Sub Type Condominium
Listing Status Sold
Purchase Type For Sale
Square Footage 1,374 sqft
Price per Sqft $271
Municipality Spring Lake Twp
Subdivision Parson'S Walk & Wildwood Springs
MLS Listing ID 22001934
Sold Date 02/04/22
Style Ranch
Bedrooms 3
Full Baths 3
HOA Y/N true
Originating Board Michigan Regional Information Center (MichRIC)
Year Built 2001
Annual Tax Amount $3,250
Tax Year 2021
Lot Size 6,011 Sqft
Acres 0.14
Lot Dimensions 60x100
Property Description
Highly desirable 3 BD, 3 full BA Parson's Walk ranch condo, primely positioned in Wildwood Springs. A smart floor plan combines with transom windows, detailed architectural interest, 2 gas fireplaces, and an abundance of natural light to showcase this former model home! Main floor primary suite, main laundry, 10' ceilings, smart thermostat, 2 stall att. garage, rear deck with stairs to grade, and wonderfully wooded view offers added privacy and a front row seat to lakeshore wildlife! Located close to mailboxes, clubhouse, bike path, groceries, and more! Property is being sold as-is. Member of Parson's Walk & WWSPOA HOAs. wildwoodspringsspringlakemi.com
BEST OFFERS DUE AT OR BEFORE SAT, JAN 22nd @ 8:00pm
Location
State MI
County Ottawa
Area North Ottawa County - N
Direction Take Grand Haven Rd to Wildwood Springs Pkwy west. Head north on Flowing Springs Trl, then west onto Cobblefield. 17727 Cobblefield Ln is located on north side of the street.
Rooms
Basement Daylight, Full
Interior
Interior Features Garage Door Opener, Humidifier, Eat-in Kitchen, Pantry
Heating Forced Air
Cooling Central Air
Fireplaces Number 2
Fireplaces Type Family, Gas Log, Living
Fireplace true
Window Features Insulated Windows
Appliance Dryer, Washer, Dishwasher, Microwave, Range, Refrigerator
Exterior
Exterior Feature Porch(es), Deck(s)
Garage Attached
Garage Spaces 2.0
Utilities Available Cable Available, Broadband, Natural Gas Connected
Amenities Available Pets Allowed, Club House, Detached Unit, Pool
Waterfront No
View Y/N No
Street Surface Paved
Handicap Access Accessible Mn Flr Bedroom, Accessible Mn Flr Full Bath, Covered Entrance, Low Threshold Shower
Garage Yes
Building
Lot Description Sidewalk, Wooded
Story 1
Sewer Public Sewer
Water Public
Architectural Style Ranch
Structure Type Vinyl Siding
New Construction No
Schools
School District Grand Haven
Others
HOA Fee Include Other,Snow Removal
Tax ID 70-03-09-152-009
Acceptable Financing Cash, Conventional
Listing Terms Cash, Conventional
Read Less
Want to know what your home might be worth? Contact us for a FREE valuation!

Our team is ready to help you sell your home for the highest possible price ASAP






