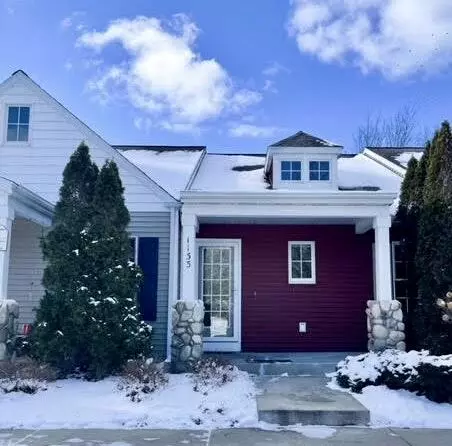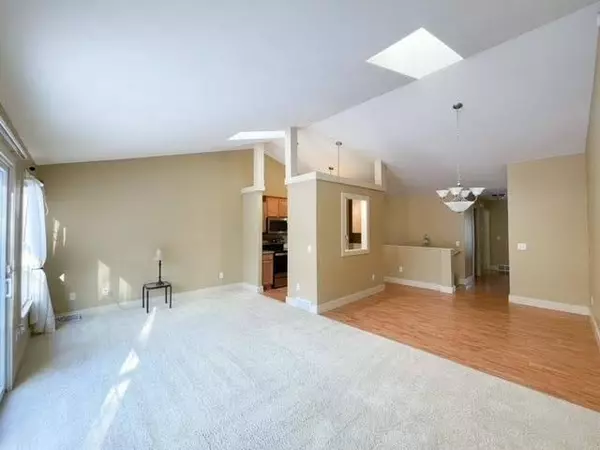$272,500
$279,900
2.6%For more information regarding the value of a property, please contact us for a free consultation.
1133 Moreland Street Grand Haven, MI 49417
2 Beds
3 Baths
950 SqFt
Key Details
Sold Price $272,500
Property Type Condo
Sub Type Condominium
Listing Status Sold
Purchase Type For Sale
Square Footage 950 sqft
Price per Sqft $286
Municipality Grand Haven City
MLS Listing ID 22000513
Sold Date 02/04/22
Style Ranch
Bedrooms 2
Full Baths 2
Half Baths 1
HOA Fees $125/mo
HOA Y/N true
Originating Board Michigan Regional Information Center (MichRIC)
Year Built 2007
Annual Tax Amount $3,452
Tax Year 2021
Lot Dimensions Condominium
Property Description
A Rare find! 2-1 stall detached Garages.Well maintained Condo that's much larger than it looks! This 2 Br, 2 1/2 bath has main Fl laundry. Open Floor Plan highlights Beautiful Hickory Kitchen Cabinets, Stainless Appliances, a Pass thru window looking onto the Spacious Dining Area which flows into the Large Living Room. Vaulted Ceiling, 2 Skylights & Sliders to your Private Deck overlooks backyard & a wooded area. Main Floor Master Bedroom w/ ensuite.Plus a Main Floor Half Bath for Guests. Finished lower level w/ Daylight Windows, a Family Room, a Bedroom & a Full Bath. Plenty of Storage Space.
SEV & TAXABLE,& Property Taxes incl 2nd Garage. 2nd garage can only be owned, sold & used by occupying Condo Owner. Developer owns this condo & has rent it for 12 years to the same tenant.
Location
State MI
County Ottawa
Area North Ottawa County - N
Direction US 31 to Waverly, then east on Waverly past Beechtree, it turns into Mercury DR.,Mercury to Moreland then south, Condo will be on Westside Moreland. FYI if you take US31 south to Robbins Rd East the Street sign will say 164th then go North, Condo will be on the west side. FYI West side of Street is the City of Grand Haven an known as Moreland. Eastside of the Street is Grand Haven Twp called 164th
Rooms
Basement Daylight, Full
Interior
Interior Features Ceiling Fans, Ceramic Floor, Garage Door Opener, Laminate Floor, Eat-in Kitchen, Pantry
Heating Forced Air
Cooling Central Air
Fireplace false
Window Features Storms,Skylight(s),Screens,Insulated Windows,Window Treatments
Appliance Disposal, Dishwasher, Microwave, Range, Refrigerator
Exterior
Exterior Feature Porch(es), Patio, Deck(s)
Garage Detached
Garage Spaces 2.0
Utilities Available Phone Available, Public Water, Public Sewer, Natural Gas Available, Electricity Available, Cable Available, Natural Gas Connected, Cable Connected
Amenities Available Pets Allowed, Interior Unit
Waterfront No
View Y/N No
Street Surface Paved
Garage Yes
Building
Lot Description Level, Sidewalk, Wooded
Story 1
Sewer Public Sewer
Water Public
Architectural Style Ranch
Structure Type Stone,Vinyl Siding
New Construction No
Schools
School District Grand Haven
Others
HOA Fee Include Trash,Snow Removal,Lawn/Yard Care
Tax ID 70-03-27-341-003 and PP 005
Acceptable Financing Cash, FHA, VA Loan, Conventional
Listing Terms Cash, FHA, VA Loan, Conventional
Read Less
Want to know what your home might be worth? Contact us for a FREE valuation!

Our team is ready to help you sell your home for the highest possible price ASAP






