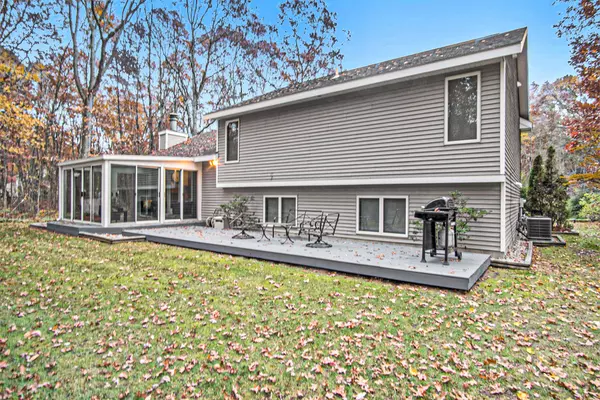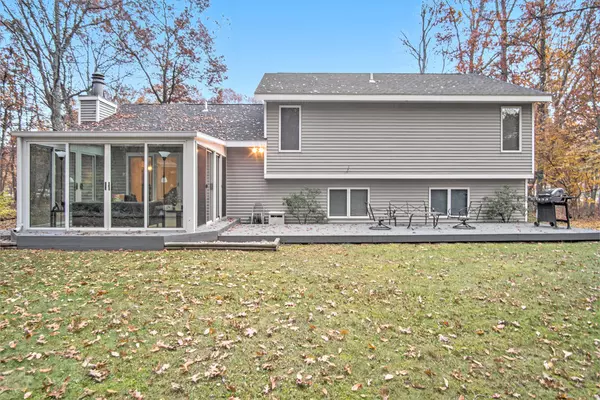$310,000
$299,900
3.4%For more information regarding the value of a property, please contact us for a free consultation.
2904 N Riverwood Drive Twin Lake, MI 49457
3 Beds
3 Baths
2,400 SqFt
Key Details
Sold Price $310,000
Property Type Single Family Home
Sub Type Single Family Residence
Listing Status Sold
Purchase Type For Sale
Square Footage 2,400 sqft
Price per Sqft $129
Municipality Dalton Twp
MLS Listing ID 21114860
Sold Date 12/20/21
Style Tri-Level
Bedrooms 3
Full Baths 2
Half Baths 1
Originating Board Michigan Regional Information Center (MichRIC)
Year Built 1993
Annual Tax Amount $4,262
Tax Year 2021
Lot Size 0.910 Acres
Acres 0.91
Lot Dimensions 150x270x149x248
Property Description
Welcome to your amazing dream home. This Beautiful Home sits on almost 1 Acre. Well cared for, maintain with several updates and improvements. Homeowners are meticulous with their detail and care for this home. Custom built tri-level home nestled on a private lot in a low traffic sub division in the Reeths-Puffer district. This move in ready home offers 3 bedrooms possible 4th bedroom and 2.5 baths. Cathedral ceilings, living room w/gas log fireplace & sliders opening to the beautiful Large 3-seasons room with new flooring and glass ceiling looks out over a professionally landscaped and wooded private yard. Custom built kitchen with newer pantry & snack bar, large dining area with bay window both w/tongue & groove hardwood flooring. OPEN HOUSE THIS SAT/SUN 12-2PM (NOV 13TH & 14TH) The kitchen has newer appliances and quality cabinetry. Dining room, Main floor laundry, and a foyer with cathedral ceilings and 1/2 bath complete the main level. The second level offers a large master suite w/ ensuite with two walk-in closets; Corian counter, ceramic custom tub and shower with specialty designed doors. 2 more bedrooms and a full bath. Lower level offers finished family room with new flooring, has day light windows, workshop area (Egress window/Possible 4th bedroom) & tons of storage. 2 stall garage, 20 x 8 deck, shed, Newer roof and furnace; central air & underground sprinkling The second level offers a large master suite with two closets. Private wooded setting in a well established neighborhood... just minutes from stores, restaurants, and parks in North Muskegon. Minutes from state land, Whitehall, Downtown Muskegon, State Park and luge site, camping, boat launches and all the natural amenities that surround this area..
Location
State MI
County Muskegon
Area Muskegon County - M
Direction US-31 N Take exit 118 for MI-120 toward Fremont 0.5 mi Use the right lane to turn right onto M-120 N 0.2 mi Turn right onto E River Rd 1.7 mi Turn left onto E Riverwood Dr Destination will be on the right
Rooms
Other Rooms High-Speed Internet, Shed(s)
Basement Crawl Space, Daylight, Partial
Interior
Interior Features Ceramic Floor, Garage Door Opener, Humidifier, Wood Floor, Eat-in Kitchen, Pantry
Heating Forced Air, Natural Gas
Cooling Central Air
Fireplaces Number 1
Fireplaces Type Gas Log, Living
Fireplace true
Window Features Screens, Insulated Windows, Bay/Bow, Window Treatments
Appliance Dishwasher, Microwave, Range, Refrigerator
Exterior
Parking Features Attached, Paved
Garage Spaces 2.0
Utilities Available Telephone Line, Cable Connected, Natural Gas Connected
View Y/N No
Roof Type Composition
Garage Yes
Building
Lot Description Wooded
Story 3
Sewer Septic System
Water Well
Architectural Style Tri-Level
New Construction No
Schools
School District Reeths-Puffer
Others
Tax ID 07-743-000-0054-00
Acceptable Financing Cash, FHA, VA Loan, Conventional
Listing Terms Cash, FHA, VA Loan, Conventional
Read Less
Want to know what your home might be worth? Contact us for a FREE valuation!

Our team is ready to help you sell your home for the highest possible price ASAP






