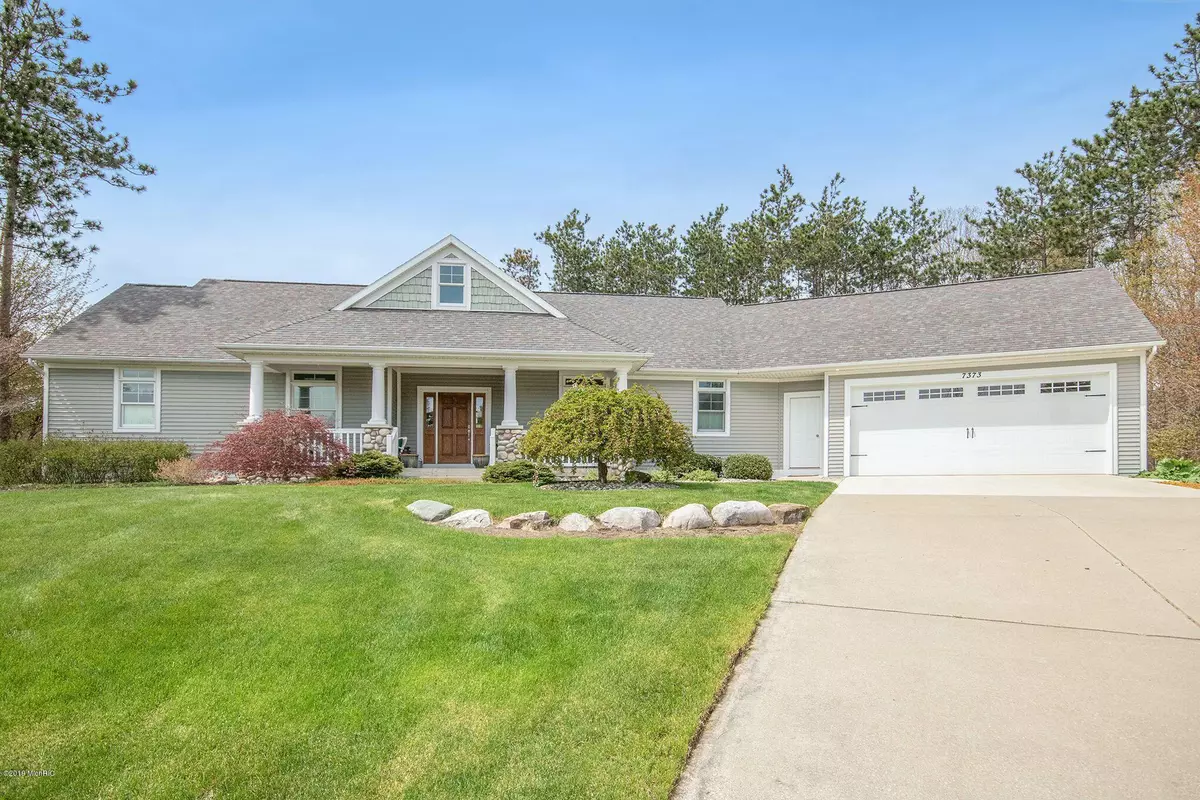$480,000
$489,000
1.8%For more information regarding the value of a property, please contact us for a free consultation.
7373 Manitoba Court Hudsonville, MI 49426
6 Beds
4 Baths
3,338 SqFt
Key Details
Sold Price $480,000
Property Type Single Family Home
Sub Type Single Family Residence
Listing Status Sold
Purchase Type For Sale
Square Footage 3,338 sqft
Price per Sqft $143
Municipality City of Hudsonville
MLS Listing ID 19019755
Sold Date 07/19/19
Style Ranch
Bedrooms 6
Full Baths 3
Half Baths 1
HOA Fees $23/ann
HOA Y/N true
Originating Board Michigan Regional Information Center (MichRIC)
Year Built 2001
Annual Tax Amount $4,118
Tax Year 2018
Lot Size 0.796 Acres
Acres 0.8
Lot Dimensions Irreg see Ariel in photos
Property Description
Wonderful Hudsonville Home on beautiful Whitetail Lake. Private setting with beautiful views of Lake and 180 ft of natural Sandy Beach to swim, boat and fish. Towering 80 ft White and Red Pines, Blue Herons, Deer and Turkey visits make this the perfect place to entertain or simply enjoy the peaceful serenity. You will love the Kitchen with Quartz Counters, the Open Floor Plan, Private Covered Porch off the Master Suite and Heated Jacuzzi Tub. 2nd suite in the lower level along with In-Floor Radiant Heat and a 2nd Fireplace. Storage, Deck, Patio, Covered Porch, additional 2 Stall Garage for hobbies and toys with room to add a barn. Updated- Furnace, Water Heater, Garage Dr & Opener, Flooring, Counters, Kitch Appliances, 1248 Square feet of Garage space. Owner is Licensed Real Estate Broker
Location
State MI
County Ottawa
Area Grand Rapids - G
Direction Baldwin to 48th Ave South to Tyler West to Manitoba Ct.
Body of Water Pond
Rooms
Basement Walk Out
Interior
Interior Features Ceiling Fans, Central Vacuum, Garage Door Opener, Humidifier, Wet Bar, Whirlpool Tub, Wood Floor, Kitchen Island, Pantry
Heating Radiant, Hot Water, Forced Air, Natural Gas, None
Cooling Central Air
Fireplaces Number 2
Fireplaces Type Gas Log, Living, Family
Fireplace true
Window Features Screens, Insulated Windows, Window Treatments
Appliance Disposal, Dishwasher, Microwave, Oven, Range, Refrigerator
Laundry Laundry Chute
Exterior
Garage Attached, Paved
Garage Spaces 4.0
Community Features Lake
Utilities Available Cable Connected, Natural Gas Connected
Waterfront Yes
Waterfront Description No Wake, Private Frontage
View Y/N No
Roof Type Composition
Street Surface Paved
Garage Yes
Building
Lot Description Sidewalk, Wooded
Story 1
Sewer Septic System
Water Public
Architectural Style Ranch
New Construction No
Schools
School District Hudsonville
Others
Tax ID 701313360010
Acceptable Financing Cash, Conventional
Listing Terms Cash, Conventional
Read Less
Want to know what your home might be worth? Contact us for a FREE valuation!

Our team is ready to help you sell your home for the highest possible price ASAP






