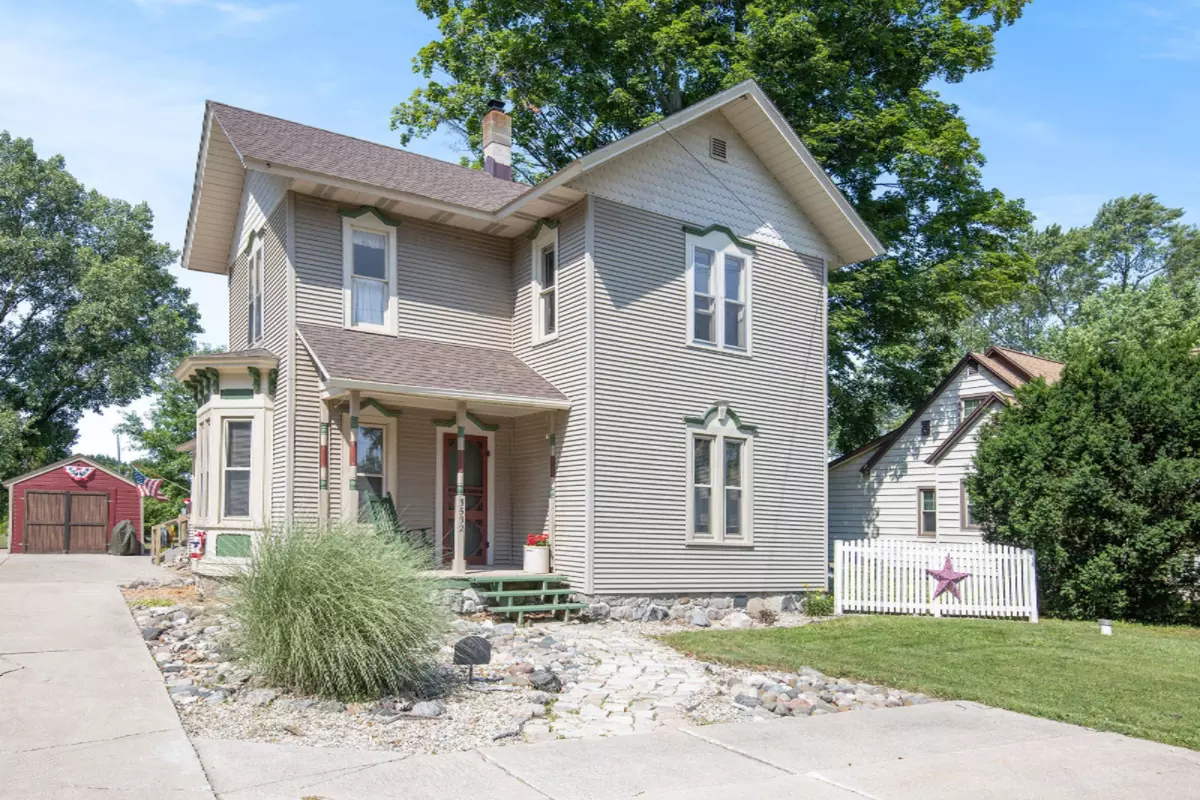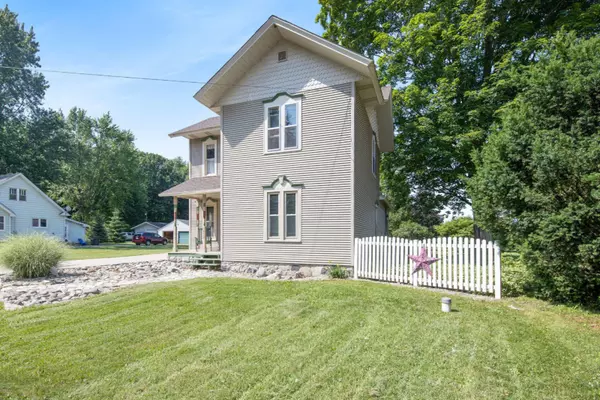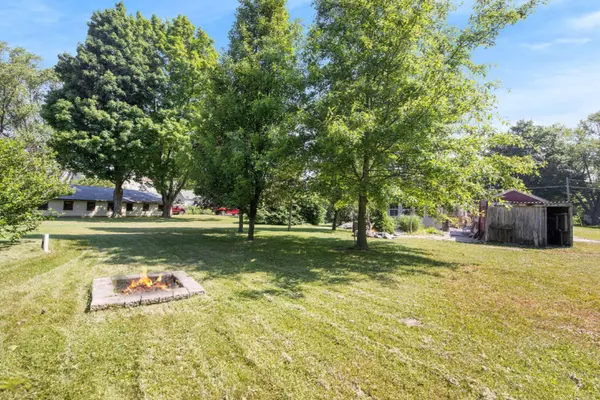$190,000
$179,900
5.6%For more information regarding the value of a property, please contact us for a free consultation.
3532 Lincoln Road Hamilton, MI 49419
4 Beds
2 Baths
1,900 SqFt
Key Details
Sold Price $190,000
Property Type Single Family Home
Sub Type Single Family Residence
Listing Status Sold
Purchase Type For Sale
Square Footage 1,900 sqft
Price per Sqft $100
Municipality Heath Twp
MLS Listing ID 20024909
Sold Date 08/04/20
Style Farm House
Bedrooms 4
Full Baths 1
Half Baths 1
Originating Board Michigan Regional Information Center (MichRIC)
Year Built 1900
Annual Tax Amount $1,400
Tax Year 2020
Lot Size 0.280 Acres
Acres 0.28
Lot Dimensions 66 x 187
Property Description
CHARMING HAMILTON FARM HOUSE: Conveniently located in the heart of Hamilton, with easy access to Holland or Allegan. This 4 bedroom 1.5 bath home has many updates, including new furnace and AC, new polar seal windows (1st floor only), new roof, septic system, and vinyl siding. 3 porches grace the home, giving plenty of outdoor sitting options, as well as cozy indoor space for cooler seasons. Enjoy the 3-season room overlooking the lovely backyard pond and landscaping. There is a main floor laundry and several rooms that could be used for office or craft room, or bedrooms. Upstairs are 3 nice-sized bedrooms with wood floors. Hamilton Elementary, Middle, and High Schools are within a mile away. Check it out soon!
Location
State MI
County Allegan
Area Holland/Saugatuck - H
Direction M-40 South in the center of Hamilton on west side, south of Voss Road.
Rooms
Basement Michigan Basement
Interior
Interior Features Ceiling Fans, Wood Floor, Eat-in Kitchen, Pantry
Heating Forced Air, Natural Gas
Cooling Central Air
Fireplaces Number 1
Fireplaces Type Living
Fireplace true
Window Features Replacement, Window Treatments
Appliance Dryer, Washer, Microwave, Range, Refrigerator
Exterior
Parking Features Concrete, Driveway, Paved
Garage Spaces 1.0
Utilities Available Electricity Connected, Telephone Line, Natural Gas Connected, Cable Connected
View Y/N No
Roof Type Composition
Street Surface Paved
Garage Yes
Building
Story 2
Sewer Septic System
Water Well
Architectural Style Farm House
New Construction No
Schools
School District Hamilton
Others
Tax ID 030900600710
Acceptable Financing Cash, FHA, Rural Development, Conventional
Listing Terms Cash, FHA, Rural Development, Conventional
Read Less
Want to know what your home might be worth? Contact us for a FREE valuation!

Our team is ready to help you sell your home for the highest possible price ASAP






