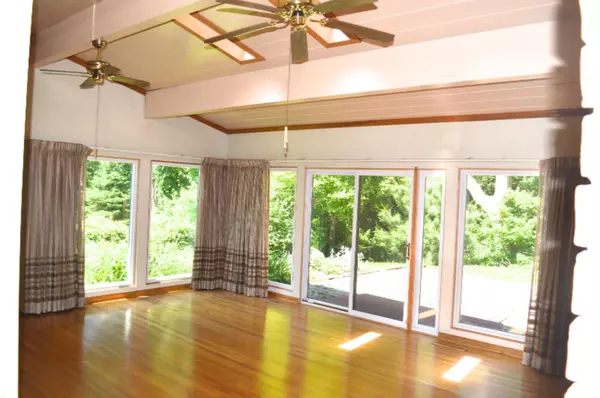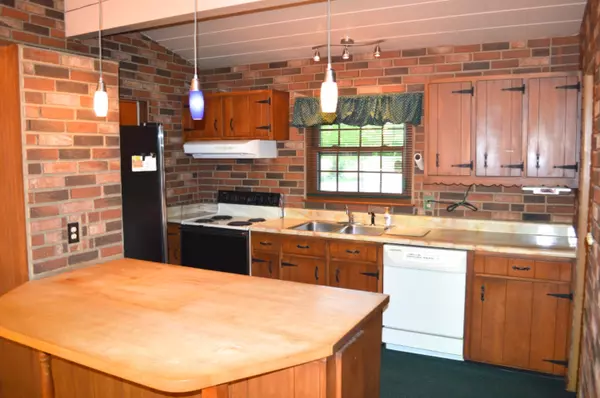$195,000
$225,000
13.3%For more information regarding the value of a property, please contact us for a free consultation.
974 Sierra Drive Benton Harbor, MI 49022
3 Beds
3 Baths
2,204 SqFt
Key Details
Sold Price $195,000
Property Type Single Family Home
Sub Type Single Family Residence
Listing Status Sold
Purchase Type For Sale
Square Footage 2,204 sqft
Price per Sqft $88
Municipality Benton Twp
MLS Listing ID 19027751
Sold Date 08/23/19
Style Ranch
Bedrooms 3
Full Baths 2
Half Baths 1
Originating Board Michigan Regional Information Center (MichRIC)
Year Built 1959
Annual Tax Amount $2,192
Tax Year 2019
Lot Size 0.660 Acres
Acres 0.66
Lot Dimensions 100 X 286
Property Description
Solid built 3 bedroom 2 1/2 bath home located in a quiet neighborhood just 2 miles from downtown St. Joseph. This home has been wonderfully maintained. Hardwood floors throughout, main floor laundry, vaulted ceilings, and skylights are just a few of the elements to appreciate. Newer replacement windows and exterior siding. There are 4 fireplaces and a finished rec room in the basement with a wet bar. A basement system has been put into place so it is dry! With a ravine lot setting, on a cul de sac, this house has walls of windows with amazing views. Located less than a mile walk to Rocky Gap and Jean Klock beaches and across the street from Harbor Shores golf course, this neighborhood's location is hard to beat. Welcome home.
Location
State MI
County Berrien
Area Southwestern Michigan - S
Direction M-63 North of downtown St. Joseph, turn west onto Golf Rd and take immediate west turn onto Sierra Drive. At the T, turn right. Drive to sign on your left.
Rooms
Other Rooms Other
Basement Crawl Space, Partial
Interior
Interior Features Ceiling Fans, Garage Door Opener, Security System, Wet Bar, Whirlpool Tub, Wood Floor
Heating Forced Air, Natural Gas
Cooling Central Air
Fireplaces Number 4
Fireplaces Type Gas Log, Rec Room, Primary Bedroom, Living, Family
Fireplace true
Window Features Skylight(s), Screens, Replacement, Low Emissivity Windows, Window Treatments
Appliance Dryer, Washer, Disposal, Dishwasher, Oven, Range, Refrigerator
Exterior
Parking Features Attached, Paved
Garage Spaces 2.0
Utilities Available Electricity Connected, Telephone Line, Natural Gas Connected, Cable Connected, Public Water, Public Sewer, Broadband
View Y/N No
Roof Type Composition
Topography {Ravine=true}
Street Surface Paved
Handicap Access Covered Entrance
Garage Yes
Building
Lot Description Wooded, Garden
Story 1
Sewer Public Sewer
Water Public
Architectural Style Ranch
New Construction No
Schools
School District Benton Harbor
Others
Tax ID 110348800002003
Acceptable Financing Cash, FHA, Conventional
Listing Terms Cash, FHA, Conventional
Read Less
Want to know what your home might be worth? Contact us for a FREE valuation!

Our team is ready to help you sell your home for the highest possible price ASAP






