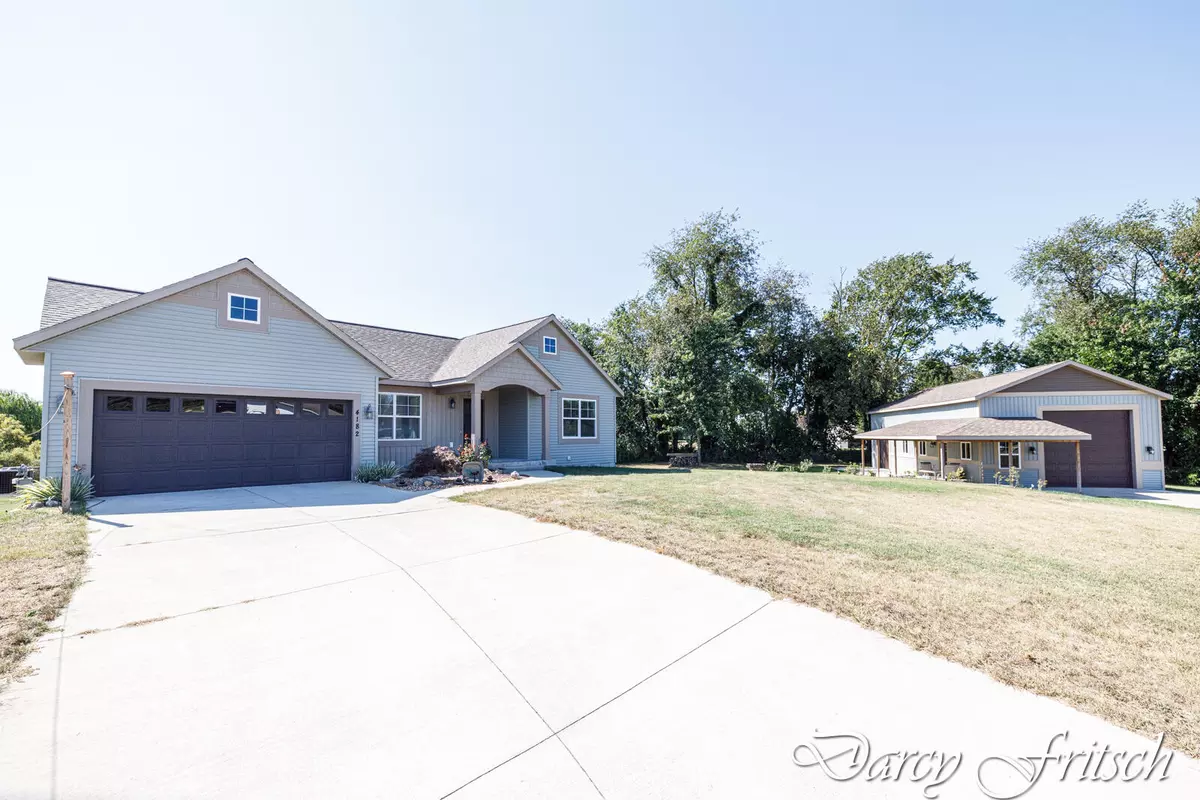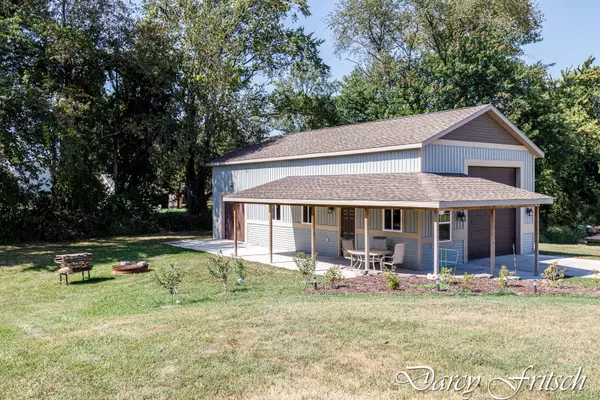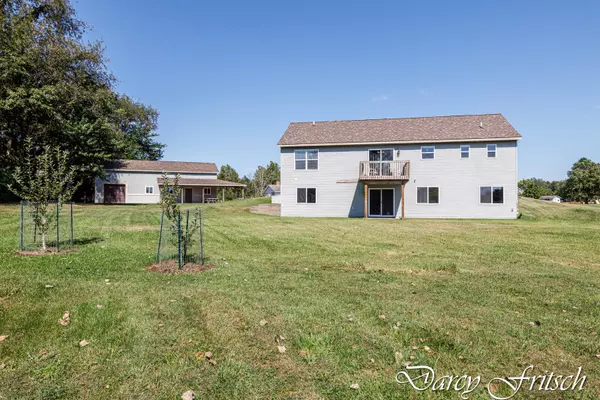$429,000
$429,000
For more information regarding the value of a property, please contact us for a free consultation.
4182 Spring Meadow Drive Hamilton, MI 49419
5 Beds
3 Baths
1,209 SqFt
Key Details
Sold Price $429,000
Property Type Single Family Home
Sub Type Single Family Residence
Listing Status Sold
Purchase Type For Sale
Square Footage 1,209 sqft
Price per Sqft $354
Municipality Overisel Twp
MLS Listing ID 21106955
Sold Date 12/17/21
Style Ranch
Bedrooms 5
Full Baths 2
Half Baths 1
HOA Fees $22/ann
HOA Y/N true
Originating Board Michigan Regional Information Center (MichRIC)
Year Built 2017
Annual Tax Amount $3,300
Tax Year 2021
Lot Size 1.600 Acres
Acres 1.6
Lot Dimensions 101X222X121X190X273X172
Property Description
Gorgeous home....check! Amazing pole barn....check! Just under 2 acres....check
Built in 2017 this home has it all and will be sure to check all of your boxes. On the main floor you will find 2 beds and 1 1/2 baths along with the laundry room. Kitchen boasts 36 inch wall cabinets, 6 foot island, pantry with roll out drawers and tons of storage. Lower level is beautifully finished with 3 large bedrooms and 1 bathroom. One of the bedrooms is equipped with surround sound and can be used as a media room. The attached two stall garage has a hot and cold spigot allowing easy access to hot water outdoors. Outside you will find your amazing pole barn thoughtfully done with 12' overhead door to allow ease storage of RV, boat, or trailer. In the yard are your very own fruit trees!
Location
State MI
County Allegan
Area Holland/Saugatuck - H
Direction 142nd to Spring Meadow south to address
Rooms
Other Rooms Pole Barn
Basement Walk Out, Full
Interior
Interior Features Kitchen Island
Heating Forced Air, Natural Gas
Cooling Central Air
Fireplace false
Appliance Dryer, Washer, Dishwasher, Microwave, Range, Refrigerator
Exterior
Parking Features Attached
Garage Spaces 2.0
View Y/N No
Garage Yes
Building
Story 1
Sewer Septic System
Water Well
Architectural Style Ranch
Structure Type Vinyl Siding
New Construction No
Schools
School District Hamilton
Others
HOA Fee Include Snow Removal
Tax ID 18-450-022-00
Acceptable Financing Cash, FHA, VA Loan, Conventional
Listing Terms Cash, FHA, VA Loan, Conventional
Read Less
Want to know what your home might be worth? Contact us for a FREE valuation!

Our team is ready to help you sell your home for the highest possible price ASAP






