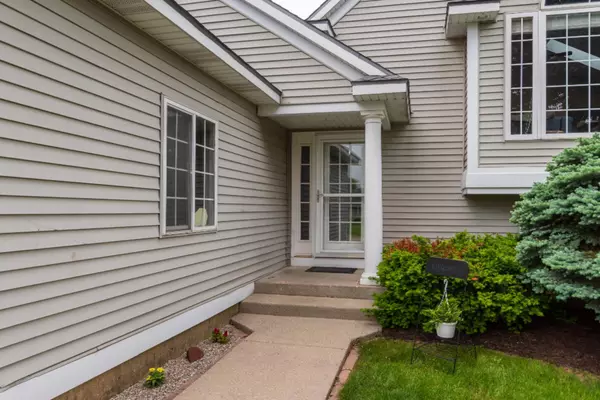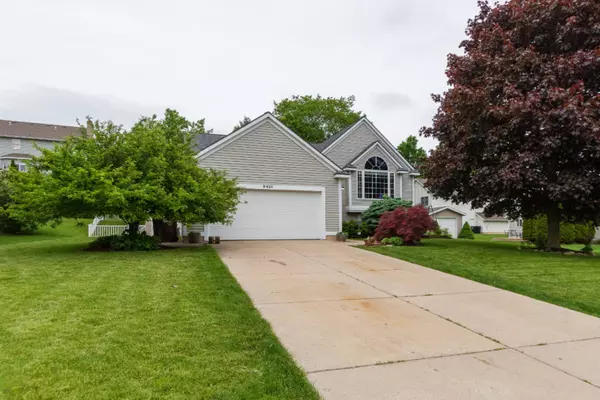$245,000
$245,000
For more information regarding the value of a property, please contact us for a free consultation.
3421 Meadow Glen Drive Hudsonville, MI 49426
4 Beds
2 Baths
2,500 SqFt
Key Details
Sold Price $245,000
Property Type Single Family Home
Sub Type Single Family Residence
Listing Status Sold
Purchase Type For Sale
Square Footage 2,500 sqft
Price per Sqft $98
Municipality Georgetown Twp
MLS Listing ID 19023656
Sold Date 07/30/19
Style Bi-Level
Bedrooms 4
Full Baths 2
Originating Board Michigan Regional Information Center (MichRIC)
Year Built 1997
Annual Tax Amount $2,500
Tax Year 2018
Lot Size 0.300 Acres
Acres 0.3
Lot Dimensions Irregular
Property Description
PRICE REDUCED! Motivated Sellers!
Hudsonville Public Schools. Georgetown Township. This 4 bedroom, 2 bath home is just waiting for you! A large open entry area welcomes you to this lovely bi-level. Your living space is large, open concept and full of natural light. 4 large bedrooms as well as a lower level family room. And, a separate laundry room. Bonus: NEW (April, 2019) ROOF!
This home provides extra storage as well. Extras you normally do not find in this floor plan.
Location
State MI
County Ottawa
Area Grand Rapids - G
Direction Port Sheldon to 34th Street to Meadow Glen
Rooms
Other Rooms Shed(s)
Basement Daylight
Interior
Interior Features Garage Door Opener, Kitchen Island, Eat-in Kitchen, Pantry
Heating Forced Air, Natural Gas
Cooling Central Air
Fireplace false
Appliance Disposal, Dishwasher, Microwave, Range, Refrigerator
Exterior
Garage Attached, Paved
Garage Spaces 2.0
Utilities Available Natural Gas Connected
Waterfront No
View Y/N No
Roof Type Composition
Topography {Level=true}
Street Surface Paved
Garage Yes
Building
Lot Description Garden
Story 2
Sewer Public Sewer
Water Public
Architectural Style Bi-Level
New Construction No
Schools
School District Hudsonville
Others
Tax ID 701420425011
Acceptable Financing Cash, FHA, VA Loan, Conventional
Listing Terms Cash, FHA, VA Loan, Conventional
Read Less
Want to know what your home might be worth? Contact us for a FREE valuation!

Our team is ready to help you sell your home for the highest possible price ASAP






