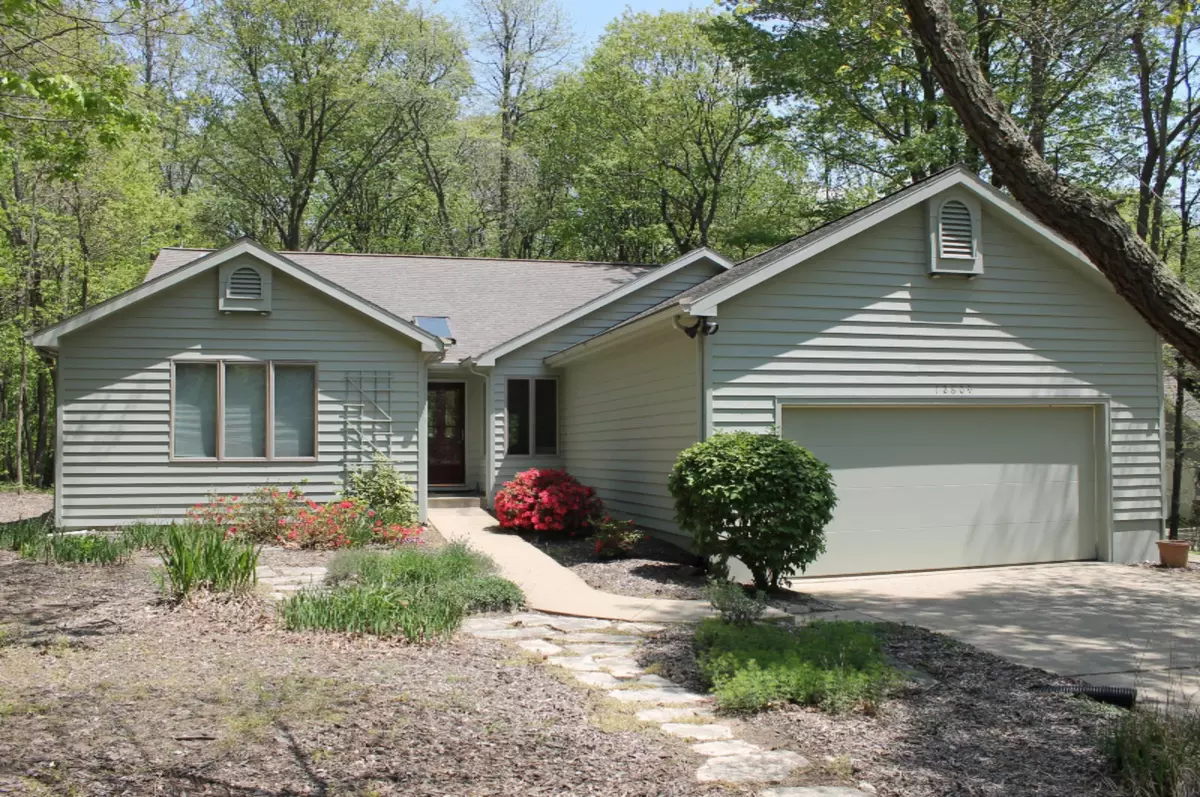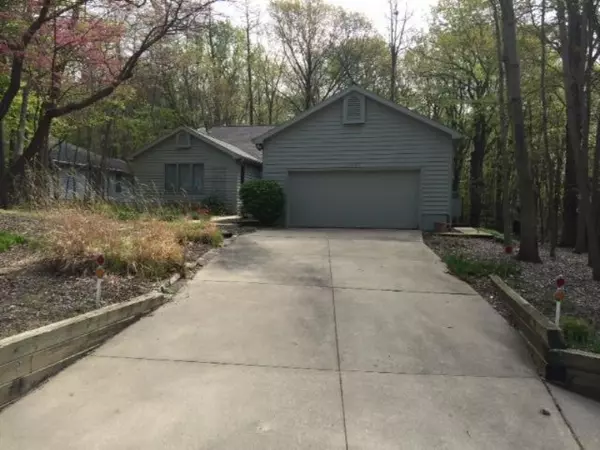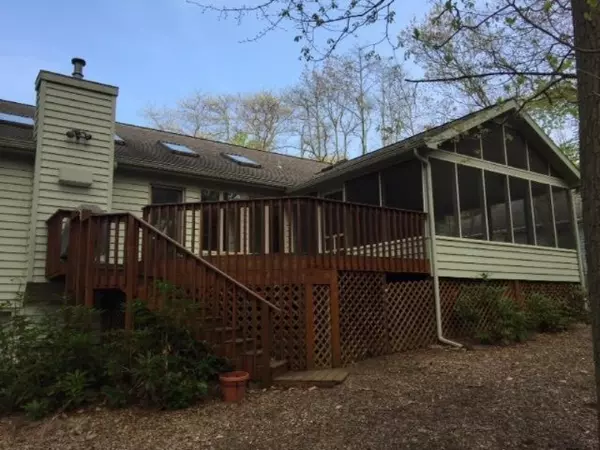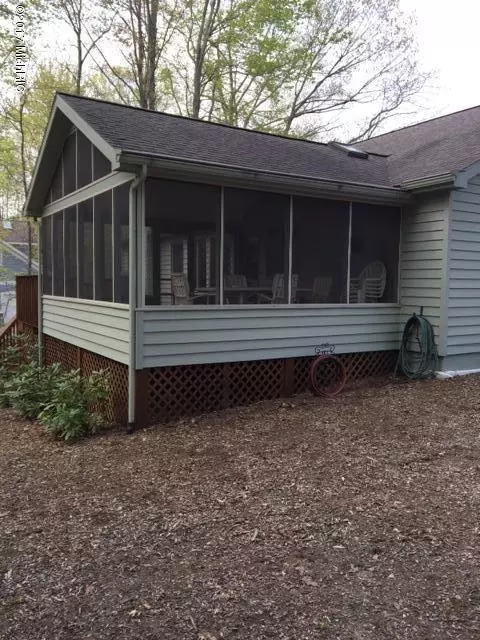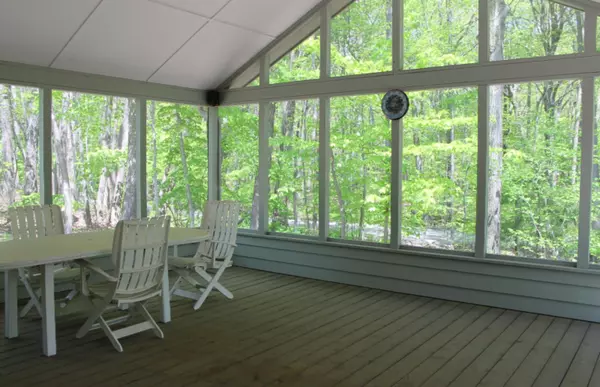$550,000
$599,000
8.2%For more information regarding the value of a property, please contact us for a free consultation.
12809 Highland Shores Drive Sawyer, MI 49125
3 Beds
3 Baths
3,701 SqFt
Key Details
Sold Price $550,000
Property Type Single Family Home
Sub Type Single Family Residence
Listing Status Sold
Purchase Type For Sale
Square Footage 3,701 sqft
Price per Sqft $148
Municipality Chikaming Twp
MLS Listing ID 17021624
Sold Date 08/07/19
Style Contemporary
Bedrooms 3
Full Baths 3
HOA Fees $83/ann
HOA Y/N true
Originating Board Michigan Regional Information Center (MichRIC)
Year Built 1998
Annual Tax Amount $4,815
Tax Year 2016
Lot Size 5,000 Sqft
Acres 0.11
Lot Dimensions 50 x 100
Property Description
HIGHLAND SHORES ASSOCIATION – Immaculate home on wooded lot in desirable Highland Shores Association. Deeded Association beach rights to beautiful sandy beach. This home is quality-built with 3,700 sq. ft. of living area. Interior features cathedral ceilings in many rooms, wood floors on most of main level, 22 x 23 screen porch with beautiful wooded views. Main level master suite and main level laundry. Spacious kitchen with large center island is open to family room with fireplace. 20 x 30 finished recreation room in basement with windows at ground level. Basement also has large full bath and a room dedicated for crafts/sewing. Great floorplan for entertaining with plenty of space for guests.
Location
State MI
County Berrien
Area Southwestern Michigan - S
Direction Red Arrow Hwy to Sawyer Road/Holloway Drive, west to Highland Shores Drive
Body of Water Lake Michigan
Rooms
Basement Full
Interior
Interior Features Ceiling Fans, Ceramic Floor, Garage Door Opener, Security System, Water Softener/Owned, Wood Floor, Kitchen Island, Pantry
Heating Forced Air, Natural Gas
Cooling Central Air
Fireplaces Number 1
Fireplaces Type Family
Fireplace true
Window Features Skylight(s), Screens, Insulated Windows, Window Treatments
Appliance Dryer, Washer, Disposal, Built in Oven, Cook Top, Dishwasher, Freezer, Microwave, Refrigerator
Exterior
Parking Features Attached, Paved
Garage Spaces 2.0
Community Features Lake
Utilities Available Electricity Connected, Telephone Line, Natural Gas Connected, Cable Connected, Public Water, Public Sewer
Amenities Available Pets Allowed, Beach Area
Waterfront Description Assoc Access, Deeded Access
View Y/N No
Roof Type Composition
Topography {Level=true}
Street Surface Paved
Garage Yes
Building
Story 1
Sewer Public Sewer
Water Public
Architectural Style Contemporary
New Construction No
Schools
School District River Valley
Others
Tax ID 110731760022004
Acceptable Financing Cash, Conventional
Listing Terms Cash, Conventional
Read Less
Want to know what your home might be worth? Contact us for a FREE valuation!

Our team is ready to help you sell your home for the highest possible price ASAP


