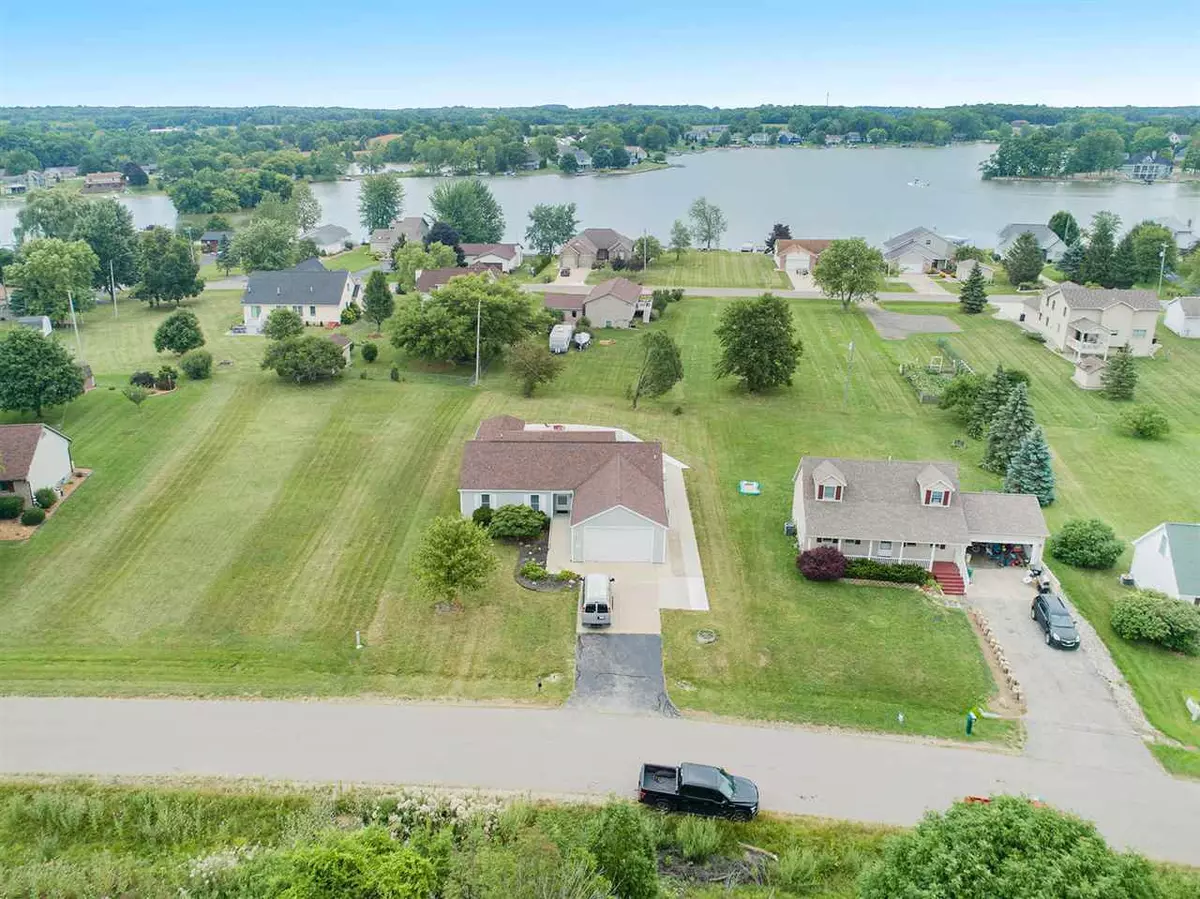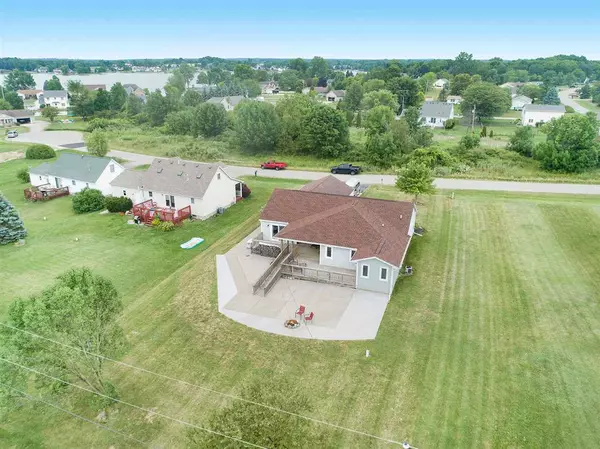$215,000
$224,900
4.4%For more information regarding the value of a property, please contact us for a free consultation.
8927 SUSSEX CT Onsted, MI 49265
2 Beds
2 Baths
1,935 SqFt
Key Details
Sold Price $215,000
Property Type Single Family Home
Sub Type Single Family Residence
Listing Status Sold
Purchase Type For Sale
Square Footage 1,935 sqft
Price per Sqft $111
Municipality Cambridge Twp
Subdivision Kingsley No 1
MLS Listing ID 21090568
Sold Date 10/28/20
Style Other
Bedrooms 2
Full Baths 2
HOA Fees $14/ann
HOA Y/N true
Originating Board Michigan Regional Information Center (MichRIC)
Year Built 1992
Annual Tax Amount $4,032
Lot Size 0.400 Acres
Acres 0.4
Lot Dimensions 190x100x187
Property Description
Barrier Free lake access home on the beautiful All-Sport Loch Erin Lake! Must see open floor plan which currently has 2 bedrooms and 2 full bathrooms. Could be very reasonably altered to accommodate either a 3rd or 4th bedroom(s). Hardwood floors, vaulted ceilings, ramps to entrance and deck, barrier free shower, tons of natural light, and great lake views! Chair lift in garage, along with handicap lift/track system, could be part of the sale or easily removed. Large deck with covered section, huge patio, newer roof, newer well, good furnace and A/C, energy efficient, whole house generator, and hot tub in master bath! Don't wait to see this one!
Location
State MI
County Lenawee
Area Jackson County - Jx
Direction Kingsley to Norfork to Sussex
Rooms
Basement Crawl Space
Interior
Interior Features Ceiling Fans, Hot Tub Spa
Heating Forced Air, Natural Gas, Other
Fireplace false
Appliance Dryer, Washer, Built in Oven, Refrigerator
Exterior
Parking Features Attached, Paved
Garage Spaces 2.0
Community Features Lake
View Y/N No
Street Surface Paved
Handicap Access 36' or + Hallway, 42 in or + Hallway, Accessible Mn Flr Full Bath, Accessible Stairway
Garage Yes
Building
Story 1
Sewer Public Sewer
Water Well
Architectural Style Other
New Construction No
Schools
School District Onsted
Others
Tax ID CA0-560-2040-00
Acceptable Financing Cash, FHA, VA Loan, Conventional
Listing Terms Cash, FHA, VA Loan, Conventional
Read Less
Want to know what your home might be worth? Contact us for a FREE valuation!

Our team is ready to help you sell your home for the highest possible price ASAP






