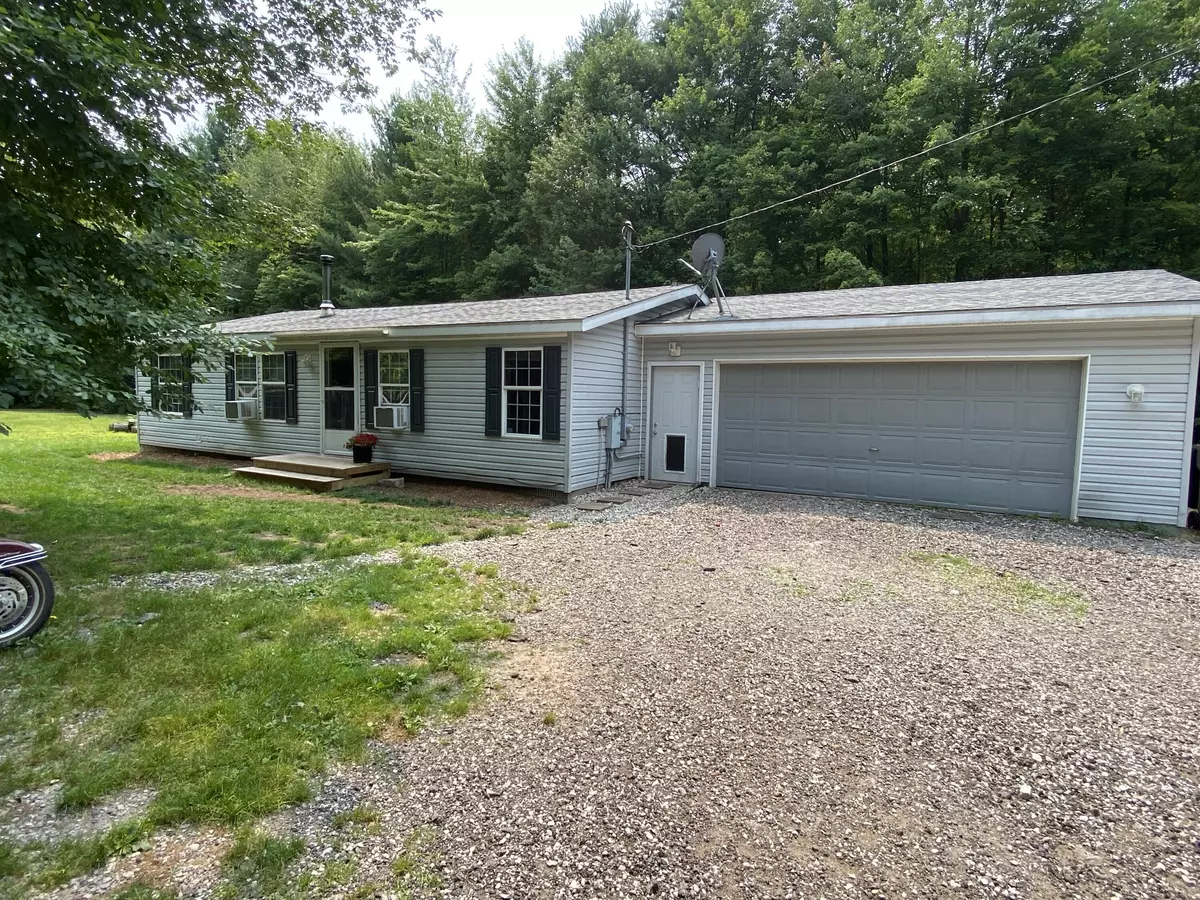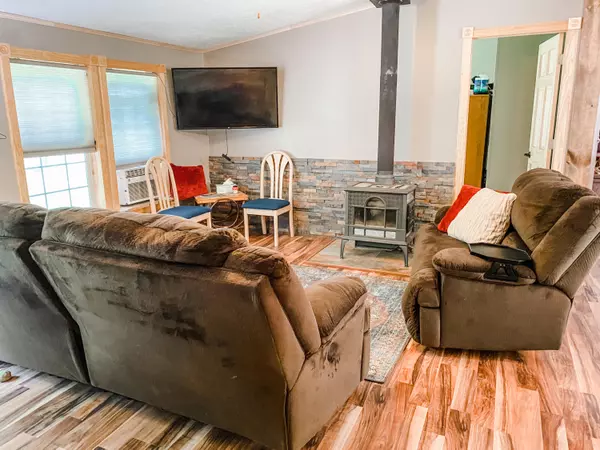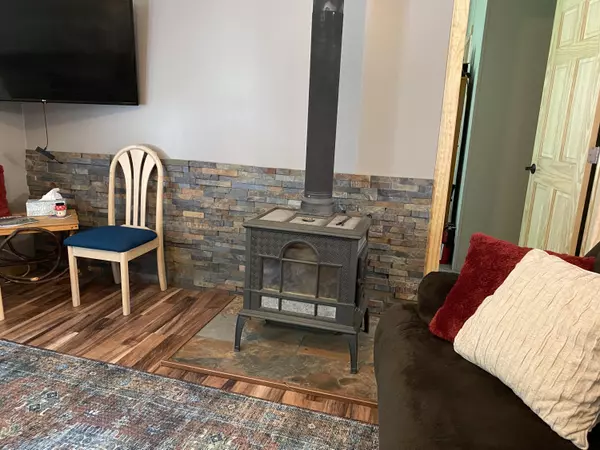$165,000
$169,900
2.9%For more information regarding the value of a property, please contact us for a free consultation.
4871 Dalson Road Twin Lake, MI 49457
3 Beds
2 Baths
1,094 SqFt
Key Details
Sold Price $165,000
Property Type Single Family Home
Sub Type Single Family Residence
Listing Status Sold
Purchase Type For Sale
Square Footage 1,094 sqft
Price per Sqft $150
Municipality Dalton Twp
MLS Listing ID 21094665
Sold Date 09/15/21
Style Ranch
Bedrooms 3
Full Baths 2
Originating Board Michigan Regional Information Center (MichRIC)
Year Built 2004
Annual Tax Amount $1,178
Tax Year 2020
Lot Size 3.617 Acres
Acres 3.62
Lot Dimensions 72x704x496x246x430x456
Property Description
Want Privacy? This is the home for you. It sits off the road that you do not see it. This 3 bedroom 2 full bath sits on almost 4 acres. The home is very spacious with the kitchen layout open to the living room. There is a wood burning stove that will keep you warm and you have your wood supply with the trees on the land. The mechanical in the home are just over 5 years old. Roof is 5 years too. The spacious 2 stall garage in only one of the many places you can store your things. There are smaller storage out buildings on the property too. This is a nice home all new updated flooring. Home is tasteful and you will not be disappointed. Make your appointment today. Buyer to Verify all information
Location
State MI
County Muskegon
Area Muskegon County - M
Direction M120. to Sweeter road heading east then to Dalson road north to home.
Rooms
Other Rooms Shed(s)
Basement Crawl Space
Interior
Interior Features Ceiling Fans, Garage Door Opener, Laminate Floor, LP Tank Rented
Heating Forced Air, Electric, Wood
Cooling Wall Unit(s)
Fireplace false
Window Features Insulated Windows, Window Treatments
Appliance Dryer, Washer, Dishwasher, Microwave, Range, Refrigerator
Exterior
Parking Features Attached, Driveway, Gravel
Garage Spaces 2.0
View Y/N No
Roof Type Composition
Street Surface Paved
Garage Yes
Building
Lot Description Flag Lot, Wooded
Story 1
Sewer Septic System
Water Well
Architectural Style Ranch
New Construction No
Schools
School District Reeths-Puffer
Others
Tax ID 07-013-400-0024-30
Acceptable Financing Cash, FHA, VA Loan, Conventional
Listing Terms Cash, FHA, VA Loan, Conventional
Read Less
Want to know what your home might be worth? Contact us for a FREE valuation!

Our team is ready to help you sell your home for the highest possible price ASAP






