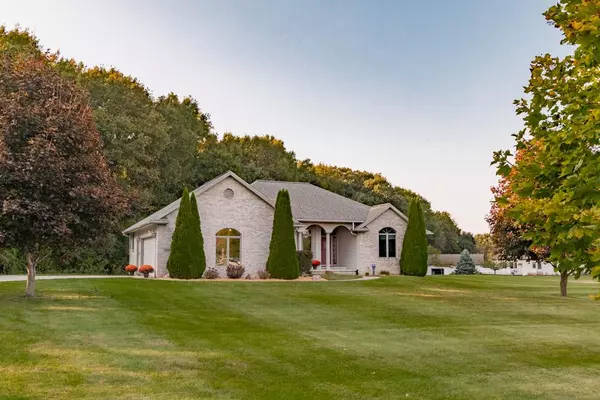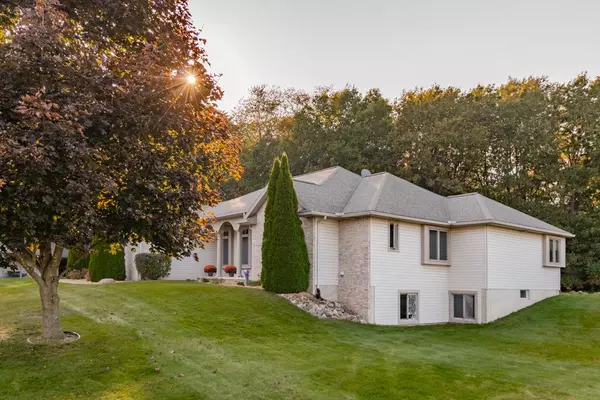$375,000
$398,900
6.0%For more information regarding the value of a property, please contact us for a free consultation.
4800 MARIAN HILLS Pleasant Lake, MI 49272
3 Beds
3 Baths
2,475 SqFt
Key Details
Sold Price $375,000
Property Type Single Family Home
Sub Type Single Family Residence
Listing Status Sold
Purchase Type For Sale
Square Footage 2,475 sqft
Price per Sqft $151
Municipality Henrietta Twp
Subdivision Hankerd'S Grove
MLS Listing ID 21047567
Sold Date 12/04/20
Style Other
Bedrooms 3
Full Baths 2
Half Baths 1
HOA Y/N false
Originating Board Michigan Regional Information Center (MichRIC)
Year Built 1998
Annual Tax Amount $3,848
Lot Size 2.190 Acres
Acres 2.19
Lot Dimensions 300x327x240x94
Property Description
Gorgeous luxury living in this sprawling ranch home in Pleasant Lake. If you like space this is your home. Home is laid out beautifully with spacious expansive kitchen featuring large island with stool seating. Right off the kitchen is a screened in porch overlooking new deck. Spacious first floor laundry! Floor plan boasts an eye-catching living room with gas fireplace, formal dining area, master bathroom with new shower, whirlpool tub & walk in closet. Expansive basement with high ceilings for expanding your living space & storage. Just outside is a 30x40 pole barn with cement floor, electric, & 10' lean to. Home sits on 2.1 acres at end of cul de sac in a private setting. New septic system going in. Home is near Hankerd Hills Golf course. Easy access to 106 & 127 highways.
Location
State MI
County Jackson
Area Jackson County - Jx
Direction Hankerd rd to Marian Hills
Body of Water None
Rooms
Other Rooms Pole Barn
Basement Full
Interior
Interior Features Ceiling Fans, Central Vacuum, Humidifier, Iron Water FIlter, Satellite System, Whirlpool Tub, Eat-in Kitchen
Heating Forced Air, Natural Gas, Other
Fireplaces Number 1
Fireplaces Type Gas Log
Fireplace true
Appliance Dryer, Washer, Built in Oven, Refrigerator
Exterior
Garage Attached, Paved
Garage Spaces 2.0
View Y/N No
Street Surface Paved
Handicap Access 36' or + Hallway, 42 in or + Hallway
Garage Yes
Building
Lot Description Cul-De-Sac
Story 1
Sewer Septic System
Water Well, Other
Architectural Style Other
New Construction No
Schools
School District Northwest
Others
Tax ID 000-04-17-426-001-15
Acceptable Financing Cash, FHA, VA Loan, Conventional
Listing Terms Cash, FHA, VA Loan, Conventional
Read Less
Want to know what your home might be worth? Contact us for a FREE valuation!

Our team is ready to help you sell your home for the highest possible price ASAP






