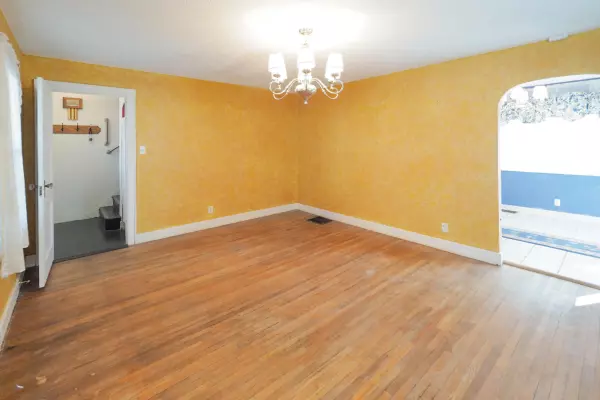$87,500
$89,500
2.2%For more information regarding the value of a property, please contact us for a free consultation.
904 Maple Street Albion, MI 49224
2 Beds
2 Baths
1,152 SqFt
Key Details
Sold Price $87,500
Property Type Single Family Home
Sub Type Single Family Residence
Listing Status Sold
Purchase Type For Sale
Square Footage 1,152 sqft
Price per Sqft $75
Municipality Albion City
MLS Listing ID 19013645
Sold Date 09/25/19
Style Cape Cod
Bedrooms 2
Full Baths 1
Half Baths 1
Originating Board Michigan Regional Information Center (MichRIC)
Year Built 1940
Annual Tax Amount $1,196
Tax Year 2018
Lot Size 7,754 Sqft
Acres 0.18
Lot Dimensions 89.09 x 86.87
Property Description
2 bedroom, 1.5 bath 2 story home in the City of Albion. The home features: large living room, formal dining room, well appointed kitchen, ceramic tile in the kitchen and dining room, and all appliances included. The dining room has French doors leading out to the deck and fenced in back yard.
2 bedrooms on the upper floor and 1 full bath. Hardwood floors throughout. 1/2 bath on the main floor, full basement with rec room, and 1 car attached garage. There is ample storage throughout the house and above the garage. In the backyard is a very large shed perfect for storing any and all outdoor yard equipment. Call/Text Linda Powers today for more information at 269-209-4136 or email [email protected].
Location
State MI
County Calhoun
Area Battle Creek - B
Direction From N Eaton St & W North St: East on W North St .5 miles the south on Maple St. .1 to house on east side of the street.
Rooms
Other Rooms Shed(s)
Basement Full
Interior
Interior Features Ceiling Fans, Ceramic Floor, Garage Door Opener, Laminate Floor, Water Softener/Owned, Wood Floor
Heating Forced Air
Cooling Central Air
Fireplace false
Window Features Replacement,Window Treatments
Appliance Dryer, Washer, Dishwasher, Oven, Range, Refrigerator
Exterior
Exterior Feature Fenced Back, Deck(s), 3 Season Room
Garage Attached
Garage Spaces 1.0
Utilities Available Phone Available, Public Water, Public Sewer, Natural Gas Available, Electricity Available, Cable Available, Phone Connected, Natural Gas Connected, Cable Connected
Waterfront No
View Y/N No
Street Surface Paved
Garage Yes
Building
Lot Description Sidewalk
Story 2
Sewer Public Sewer
Water Public
Architectural Style Cape Cod
Structure Type Vinyl Siding
New Construction No
Schools
School District Marshall
Others
Tax ID 135100801200
Acceptable Financing Cash, FHA, VA Loan, MSHDA, Conventional
Listing Terms Cash, FHA, VA Loan, MSHDA, Conventional
Read Less
Want to know what your home might be worth? Contact us for a FREE valuation!

Our team is ready to help you sell your home for the highest possible price ASAP






