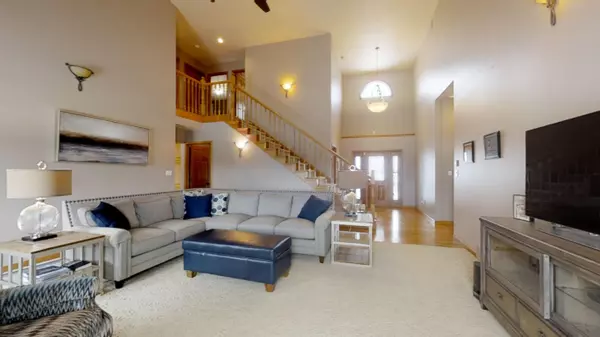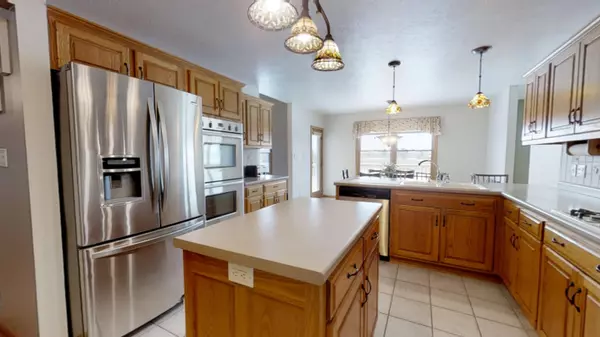$435,000
$449,900
3.3%For more information regarding the value of a property, please contact us for a free consultation.
7996 E Empire Avenue Benton Harbor, MI 49022
4 Beds
4 Baths
4,480 SqFt
Key Details
Sold Price $435,000
Property Type Single Family Home
Sub Type Single Family Residence
Listing Status Sold
Purchase Type For Sale
Square Footage 4,480 sqft
Price per Sqft $97
Municipality Bainbridge Twp
MLS Listing ID 19005499
Sold Date 08/23/19
Style Contemporary
Bedrooms 4
Full Baths 3
Half Baths 1
Originating Board Michigan Regional Information Center (MichRIC)
Year Built 2000
Annual Tax Amount $4,539
Tax Year 2018
Lot Size 10.850 Acres
Acres 10.85
Lot Dimensions 522/444x993/400,w14,592
Property Description
A spacious country home, sitting on 10.85 acres, includes luxurious amenities and 3 floors of living space. With 4,500 sf this home lends itself to large scale entertaining inside and out. A dramatic foyer with hardwood and 22 ft. ceilings welcomes you. The well-designed kitchen is anchored by an island and bar. High end appliances and a breakfast nook. Perfect to enjoy that first cup of coffee with views to the fields behind. Access to the deck off the great room. Formal dining. First floor master suite with a walk-in closet and stylish bath. Office. Upstairs features 3 beds and full bath. A finished walkout level with a family room, work-out space, awesome bar, and full bath. Open the sliding doors to the patio to enjoy your outdoor living area. Included is a fantastic 52x32' pole barn Manicured landscaping, fruit trees and gardens. Four acres of apple orchards. Two gas forced air zoned furnaces and central air units. Solid oak paneled doors and stairway. 34x14 deck. Three car attached garage. Security system. Lower level bar includes a frig, sink, granite counter and seating. Ceramic tile throughout. Three overhead doors on the pole barn. Manicured landscaping, fruit trees and gardens. Four acres of apple orchards. Two gas forced air zoned furnaces and central air units. Solid oak paneled doors and stairway. 34x14 deck. Three car attached garage. Security system. Lower level bar includes a frig, sink, granite counter and seating. Ceramic tile throughout. Three overhead doors on the pole barn.
Location
State MI
County Berrien
Area Southwestern Michigan - S
Direction M-140 to W on E Empire - S side
Rooms
Basement Walk Out, Full
Interior
Interior Features Ceiling Fans, Ceramic Floor, Garage Door Opener, Humidifier, Security System, Water Softener/Owned, Wet Bar, Whirlpool Tub, Wood Floor, Kitchen Island, Eat-in Kitchen, Pantry
Heating Heat Pump, Forced Air, Natural Gas
Cooling Central Air
Fireplace false
Window Features Screens, Insulated Windows, Window Treatments
Appliance Disposal, Built in Oven, Cook Top, Dishwasher, Microwave, Refrigerator
Exterior
Parking Features Attached, Paved
Garage Spaces 3.0
Utilities Available Natural Gas Connected, Cable Connected, Telephone Line, Broadband
View Y/N No
Roof Type Composition
Topography {Level=true}
Street Surface Paved
Garage Yes
Building
Lot Description Garden
Story 2
Sewer Septic System
Water Well
Architectural Style Contemporary
New Construction No
Schools
School District Watervliet
Others
Tax ID 110100270006051
Acceptable Financing Cash, Conventional
Listing Terms Cash, Conventional
Read Less
Want to know what your home might be worth? Contact us for a FREE valuation!

Our team is ready to help you sell your home for the highest possible price ASAP






