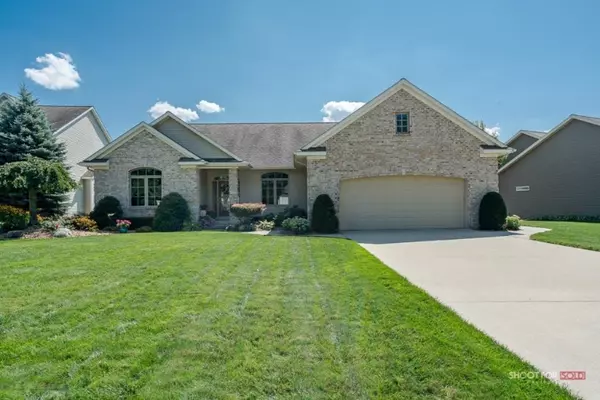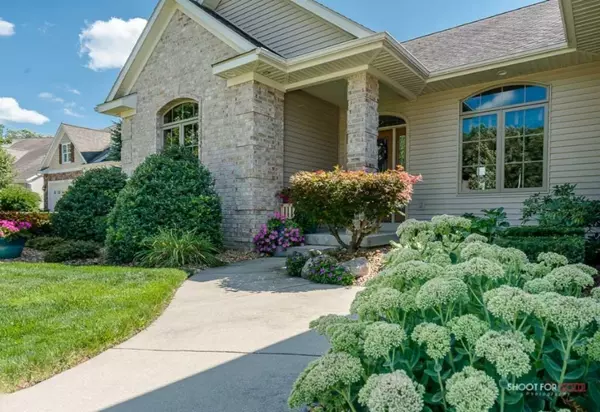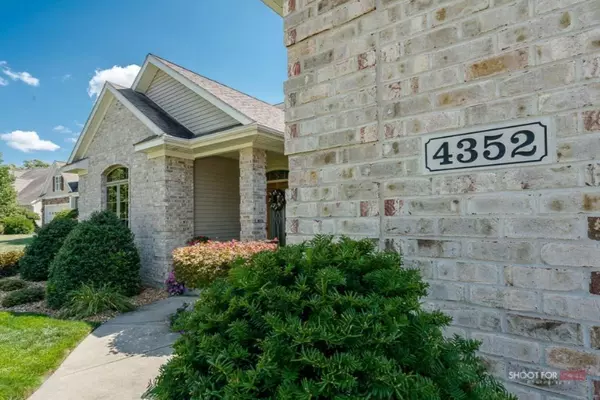$307,000
$314,900
2.5%For more information regarding the value of a property, please contact us for a free consultation.
4352 Forest Way Hudsonville, MI 49426
4 Beds
4 Baths
1,708 SqFt
Key Details
Sold Price $307,000
Property Type Single Family Home
Sub Type Single Family Residence
Listing Status Sold
Purchase Type For Sale
Square Footage 1,708 sqft
Price per Sqft $179
Municipality Georgetown Twp
MLS Listing ID 19010434
Sold Date 08/12/19
Style Ranch
Bedrooms 4
Full Baths 3
Half Baths 1
Originating Board Michigan Regional Information Center (MichRIC)
Year Built 2003
Annual Tax Amount $3,059
Tax Year 2018
Lot Size 0.322 Acres
Acres 0.32
Lot Dimensions 97.97x143.26
Property Description
This generous size ranch home on a cul-de-sac in the well known Hidden Meadows subdivision features over 1700 ft² on just the main floor. This home has professional looking landscape with a beautiful lawn. This 4 bedroom, 3 1/2 bath ranch has much to offer including two gas fireplaces, master suite with private bath, main floor laundry/mudroom, walk-in pantry and office area. The kitchen is very spacious with custom cabinets and tile backsplash. This home currently has a salon area in the lower level which is accessible by a separate entrance. This area could be converted into a wet bar or possibly a craft room. Call today for your private showing!
Location
State MI
County Ottawa
Area Grand Rapids - G
Direction Baldwin to 42nd,North to Meadowood,then to Forest Way.
Rooms
Basement Daylight
Interior
Interior Features Garage Door Opener, Eat-in Kitchen, Pantry
Heating Forced Air
Cooling Central Air
Fireplaces Number 2
Fireplaces Type Living, Rec Room
Fireplace true
Window Features Insulated Windows
Appliance Dishwasher, Microwave, Oven, Range, Refrigerator
Exterior
Exterior Feature Porch(es), Deck(s)
Garage Spaces 2.0
Utilities Available Phone Available, Storm Sewer, Public Water, Public Sewer, Natural Gas Available, Electricity Available, Cable Available, Broadband, Natural Gas Connected, Cable Connected
Waterfront No
View Y/N No
Street Surface Paved
Garage Yes
Building
Lot Description Cul-De-Sac
Story 2
Sewer Public Sewer
Water Public
Architectural Style Ranch
Structure Type Brick,Vinyl Siding
New Construction No
Schools
School District Hudsonville
Others
Tax ID 701418201011
Acceptable Financing Cash, FHA, VA Loan, Conventional
Listing Terms Cash, FHA, VA Loan, Conventional
Read Less
Want to know what your home might be worth? Contact us for a FREE valuation!

Our team is ready to help you sell your home for the highest possible price ASAP






