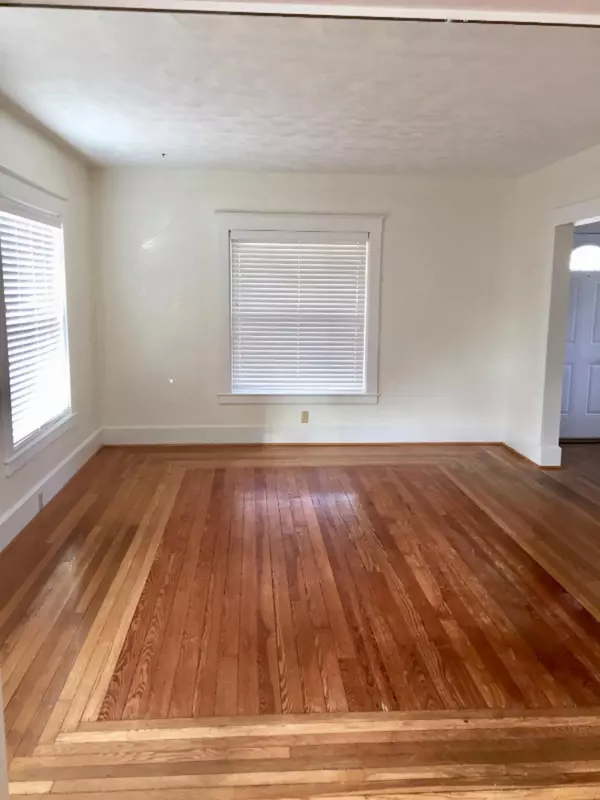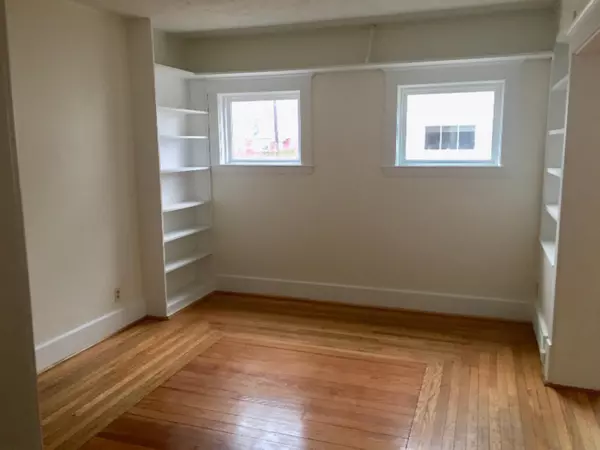$106,900
$112,000
4.6%For more information regarding the value of a property, please contact us for a free consultation.
704 E Erie Street Albion, MI 49224
3 Beds
2 Baths
1,680 SqFt
Key Details
Sold Price $106,900
Property Type Single Family Home
Sub Type Single Family Residence
Listing Status Sold
Purchase Type For Sale
Square Footage 1,680 sqft
Price per Sqft $63
Municipality Albion City
MLS Listing ID 18058646
Sold Date 08/15/19
Style Traditional
Bedrooms 3
Full Baths 1
Half Baths 1
Originating Board Michigan Regional Information Center (MichRIC)
Year Built 1912
Annual Tax Amount $1,222
Tax Year 2018
Lot Size 7,437 Sqft
Acres 0.17
Lot Dimensions 67 x 111
Property Description
Location, location, location! It doesn't get better than this - a 3 bedroom, 1 1/2 bath home just steps away from Albion College's athletic field and college campus. The convenient location is only a couple of blocks from the downtown and area parks. Ideal off-campus living for students, college personnel, or a family seeking a desirable neighborhood! The home features beautiful hardwood floors, spacious rooms and storage areas. Plus, an extra room accessed through a bedroom affords many possible uses, such as an office, nursery, or hobby area. Updates include new roof, energy-efficient windows and improvements to the full bath. Call today for your personal showing of this great home!
Location
State MI
County Calhoun
Area Battle Creek - B
Direction Heading east on E. Erie Street, road veers to the right before railroad track, home is the second house just past Brockway Place. Heading west on E. Erie Street, turn left onto Hannah Street at the stop sign, go over railroad track and turn right onto E. Erie again, it's the third house on the left.
Rooms
Basement Full
Interior
Interior Features Ceiling Fans, Water Softener/Owned, Wood Floor
Heating Forced Air, Natural Gas
Cooling Central Air
Fireplace false
Window Features Replacement, Insulated Windows, Window Treatments
Appliance Dryer, Washer, Disposal, Dishwasher, Microwave, Range
Exterior
Garage Paved
Garage Spaces 1.0
Utilities Available Electricity Connected, Natural Gas Connected, Telephone Line, Public Water, Public Sewer, Cable Connected, Broadband
Waterfront No
View Y/N No
Roof Type Composition
Street Surface Paved
Garage Yes
Building
Story 2
Sewer Public Sewer
Water Public
Architectural Style Traditional
New Construction No
Schools
School District Marshall
Others
Tax ID 5100300200
Acceptable Financing Cash, Conventional
Listing Terms Cash, Conventional
Read Less
Want to know what your home might be worth? Contact us for a FREE valuation!

Our team is ready to help you sell your home for the highest possible price ASAP






