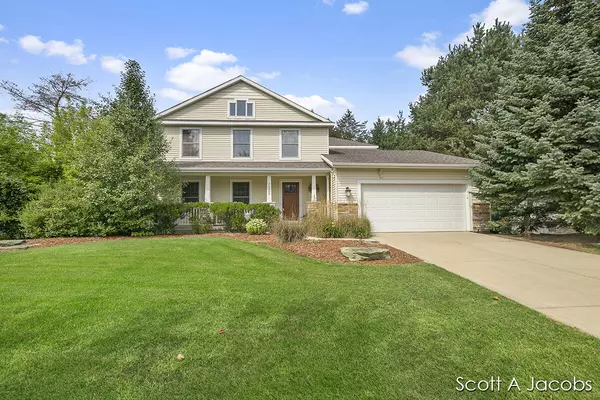$392,000
$399,000
1.8%For more information regarding the value of a property, please contact us for a free consultation.
3825 Windwood NE Drive Rockford, MI 49341
5 Beds
3 Baths
3,390 SqFt
Key Details
Sold Price $392,000
Property Type Single Family Home
Sub Type Single Family Residence
Listing Status Sold
Purchase Type For Sale
Square Footage 3,390 sqft
Price per Sqft $115
Municipality Plainfield Twp
Subdivision Evergreen Meadows
MLS Listing ID 21102826
Sold Date 10/13/21
Style Ranch
Bedrooms 5
Full Baths 2
Half Baths 1
HOA Fees $8/ann
HOA Y/N true
Originating Board Michigan Regional Information Center (MichRIC)
Year Built 2002
Annual Tax Amount $5,156
Tax Year 2021
Lot Size 0.400 Acres
Acres 0.4
Lot Dimensions 156x91x160x60
Property Description
This is the only home currently on the market in the highly desirable Evergreen Meadows Association - this neighborhood features sidewalks and a paved walking path to Roguewood Elementary and Rockford High School. The location is conveniently set between the Northland Drive retail corridor and the enjoyment of downtown Rockford. This custom built home is move in ready. The main level is an open concept with beautiful carved wood flooring and a fireplace. The upstairs features 3 large bedrooms and full bath in addition to a large Owners Suite. Work from home? - you will enjoy the finished basement with your choice of a built in desk off the family room, or a private office/bedroom down the hallway. Outside, the large upper deck leads to a stamped cement patio that's perfect for relaxing next to a warm fire. The large garage offers plenty of storage space. This home is set on a semi-private wooded lot and includes a one-year home warranty from American Home Shield.
Location
State MI
County Kent
Area Grand Rapids - G
Direction Northland Dr. to Rogue River W to Kutshill N to Childsdale N to Windwood Dr.
Rooms
Basement Full
Interior
Interior Features Ceiling Fans, Ceramic Floor, Garage Door Opener, Security System, Water Softener/Owned, Wood Floor, Eat-in Kitchen, Pantry
Heating Forced Air, Natural Gas, None
Cooling Central Air
Fireplaces Number 1
Fireplaces Type Gas Log, Family
Fireplace true
Window Features Screens, Insulated Windows, Window Treatments
Appliance Dryer, Washer, Disposal, Dishwasher, Microwave, Range, Refrigerator
Exterior
Parking Features Attached, Concrete, Driveway
Garage Spaces 2.0
Utilities Available Electricity Connected, Telephone Line, Natural Gas Connected, Cable Connected, Public Water, Public Sewer
View Y/N No
Roof Type Composition
Topography {Level=true}
Street Surface Paved
Garage Yes
Building
Lot Description Sidewalk, Wooded
Story 2
Sewer Public Sewer
Water Public
Architectural Style Ranch
New Construction No
Schools
School District Rockford
Others
Tax ID 41-10-11-480-011
Acceptable Financing Cash, Conventional
Listing Terms Cash, Conventional
Read Less
Want to know what your home might be worth? Contact us for a FREE valuation!

Our team is ready to help you sell your home for the highest possible price ASAP






