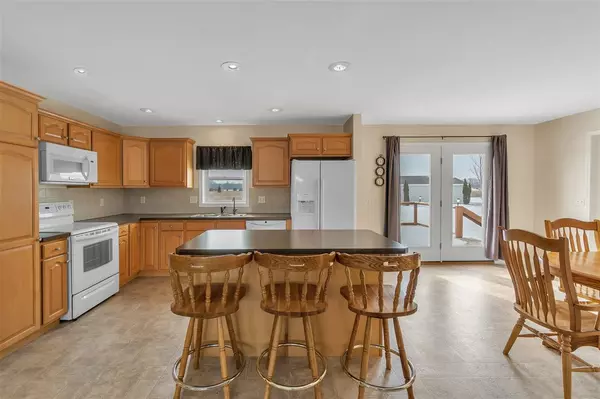$251,500
$239,900
4.8%For more information regarding the value of a property, please contact us for a free consultation.
4151 E BERRY RD Pleasant Lake, MI 49272
3 Beds
2 Baths
1,456 SqFt
Key Details
Sold Price $251,500
Property Type Single Family Home
Sub Type Single Family Residence
Listing Status Sold
Purchase Type For Sale
Square Footage 1,456 sqft
Price per Sqft $172
Municipality Henrietta Twp
MLS Listing ID 21090651
Sold Date 03/05/21
Style Other
Bedrooms 3
Full Baths 2
HOA Y/N false
Originating Board Michigan Regional Information Center (MichRIC)
Year Built 2009
Annual Tax Amount $2,089
Lot Size 2.000 Acres
Acres 2.0
Lot Dimensions 376.48 x 250 376.48
Property Description
Ranch home in Northwest Schools built in 2009 on two acres with a two car attached and a detached 24x 32 garage. This home offers three bedrooms two full baths, and a third bath plumb in the basement. This home is ready to move into open kitchen, dining and living room. The largest bedroom has a full bath with a large shower. The kitchen offers an island with setting space for three. The open floor plan has dining area which is open to the kitchen and living room. It has a door wall to the large deck over looking the country side. This home has Geo thermal heat and the basement has 9' ceilings. The basement offers two entrances one from the house and one from the attached garage. The home has a paved drive and extra parking area. The detached garage is stick built 24x32 with electric and concrete floors. electric and concrete floors.
Location
State MI
County Jackson
Area Jackson County - Jx
Direction W, of Meridain s. side of Berry
Body of Water None
Rooms
Basement Full
Interior
Interior Features Ceiling Fans, Eat-in Kitchen
Heating Forced Air, Electric, Geothermal
Fireplace false
Appliance Dryer, Washer, Built in Oven, Refrigerator
Exterior
Garage Attached, Paved
Garage Spaces 2.0
View Y/N No
Street Surface Paved
Garage Yes
Building
Story 1
Sewer Septic System
Water Well, Other
Architectural Style Other
New Construction No
Schools
School District Northwest
Others
Tax ID 000-04-19-101-001-03
Acceptable Financing Cash, FHA, VA Loan, Conventional
Listing Terms Cash, FHA, VA Loan, Conventional
Read Less
Want to know what your home might be worth? Contact us for a FREE valuation!

Our team is ready to help you sell your home for the highest possible price ASAP






