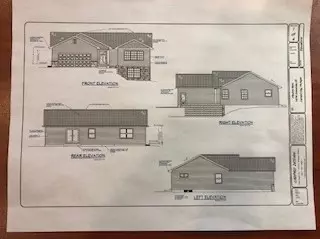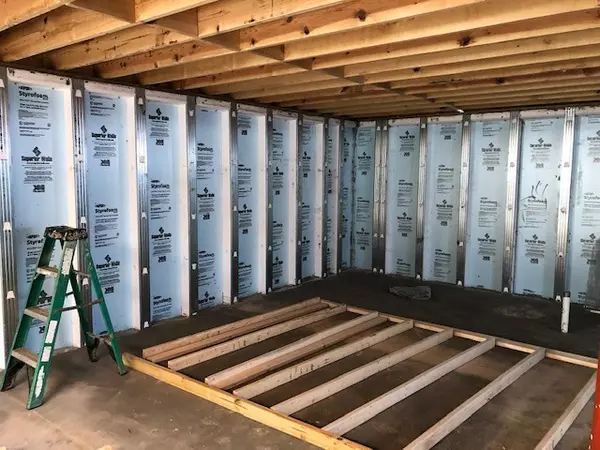$274,900
$274,900
For more information regarding the value of a property, please contact us for a free consultation.
14094 GRANDVIEW Cement City, MI 49233
4 Beds
3 Baths
2,161 SqFt
Key Details
Sold Price $274,900
Property Type Single Family Home
Sub Type Single Family Residence
Listing Status Sold
Purchase Type For Sale
Square Footage 2,161 sqft
Price per Sqft $127
Municipality Somerset Twp
Subdivision Somerset Heights
MLS Listing ID 21090624
Sold Date 08/27/21
Style Other
Bedrooms 4
Full Baths 3
HOA Fees $20/ann
HOA Y/N true
Originating Board Michigan Regional Information Center (MichRIC)
Year Built 2021
Annual Tax Amount $111
Tax Year 2020
Lot Size 10,890 Sqft
Acres 0.25
Lot Dimensions 160x62
Property Description
New Construction! 4 bedroom 3 bath home with a Lake Somerset view. Ranch style home with main floor master suite, main floor laundry, kitchen and living room with vaulted ceiling. 3 main floor bedrooms and 2 full baths. Lower level features a large family room with egress window, full bath and a 4th bedroom with egress window. Home also features: Custom kitchen with granite counters, overhead plant shelving in Living/Dining area, Vaulted Ceiling in great room, Custom tiled master bath with walk-in closet, wood floors in kitchen and living room, Pella Windows, Partial stone finish in the front, 2 car attached garage, paved driveway. Estimated finish date of 5/1/2021. Plumbing rough-in 2/15, Heating rough-in 2/19, Electrical rough-in 2/26, Foam Insulatin 3/5, Siding 3/12, Drywall 3/19 Cabinets, fixtures, trim etc 4/2, Paint 4/16, Carpet and flooring end of April.
Location
State MI
County Hillsdale
Area Jackson County - Jx
Direction Northmoor Dr. to Brittany Dr. to Grandview
Rooms
Basement Full, Partial
Interior
Interior Features Eat-in Kitchen
Heating Forced Air, Natural Gas, Other
Fireplace false
Exterior
Garage Attached, Paved
Garage Spaces 2.0
Community Features Lake
Waterfront No
View Y/N No
Street Surface Paved
Garage Yes
Building
Story 1
Sewer Septic System
Water Well
Architectural Style Other
New Construction No
Schools
School District Addison
Others
Tax ID 30-04-205-001-220
Acceptable Financing Cash, FHA, VA Loan, Conventional
Listing Terms Cash, FHA, VA Loan, Conventional
Read Less
Want to know what your home might be worth? Contact us for a FREE valuation!

Our team is ready to help you sell your home for the highest possible price ASAP






