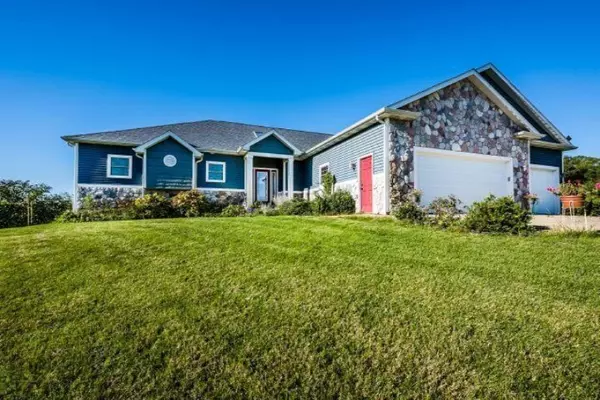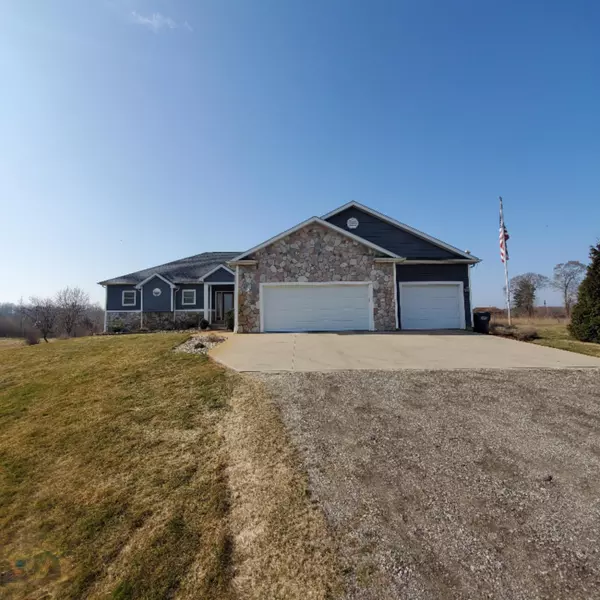$399,900
$399,900
For more information regarding the value of a property, please contact us for a free consultation.
3070 Red Arrow Highway Benton Harbor, MI 49022
5 Beds
4 Baths
3,278 SqFt
Key Details
Sold Price $399,900
Property Type Single Family Home
Sub Type Single Family Residence
Listing Status Sold
Purchase Type For Sale
Square Footage 3,278 sqft
Price per Sqft $121
Municipality Benton Twp
MLS Listing ID 21010664
Sold Date 06/15/21
Style Ranch
Bedrooms 5
Full Baths 3
Half Baths 1
Originating Board Michigan Regional Information Center (MichRIC)
Year Built 2005
Annual Tax Amount $2,971
Tax Year 2021
Lot Size 2.950 Acres
Acres 2.95
Lot Dimensions 383 x 400 irregular
Property Description
GET OUT YOUR CHECKLIST! 2.95 acres. Private setting in wine country. Economical with GEO-THERMAL heating/cooling. Security system. Three car garage. Walk-out finished basement. Separate living quarters in walk-out level with full laundry hook ups, kitchen, full bath with tub and shower, loads of windows, two bedrooms and living room. 20 x 20 storage shed. Open floor plan. Vaulted ceilings. New deck providing beautiful views. Sprinkler system. Patio. Maple floors. Laundry on both levels. Workshop with running water and 220 amps. Central vacuum. Speakers throughout home. Kitchen appliances 3 years old or less. Fireplace. Easy maintenance with vinyl and brick siding. Fabulous country location yet easy access to shopping, dining, Interstate 196 and the beaches of Lake Michigan., WELCOME HOME!
Location
State MI
County Berrien
Area Southwestern Michigan - S
Direction 196 to Red Arrow exit. Home is one mile West on Red Arrow on the South side. (Watch for it, as it is easy to go past)
Rooms
Other Rooms Shed(s)
Basement Walk Out, Full
Interior
Interior Features Air Cleaner, Ceiling Fans, Central Vacuum, Ceramic Floor, Garage Door Opener, Guest Quarters, Humidifier, Security System, Water Softener/Owned, Whirlpool Tub, Wood Floor
Heating Forced Air, Electric, Geothermal
Cooling Central Air
Fireplaces Number 1
Fireplaces Type Wood Burning, Living
Fireplace true
Window Features Skylight(s), Screens, Low Emissivity Windows, Insulated Windows, Window Treatments
Appliance Dryer, Washer, Built in Oven, Cook Top, Dishwasher, Microwave, Oven, Range, Refrigerator
Exterior
Parking Features Attached, Concrete, Driveway, Gravel
Garage Spaces 3.0
Utilities Available Electricity Connected, Natural Gas Connected, Telephone Line, Cable Connected
View Y/N No
Roof Type Composition
Street Surface Paved
Garage Yes
Building
Lot Description Recreational
Story 1
Sewer Septic System
Water Well
Architectural Style Ranch
New Construction No
Schools
School District Coloma
Others
Tax ID 110300100010070
Acceptable Financing Cash, FHA, VA Loan, Conventional
Listing Terms Cash, FHA, VA Loan, Conventional
Read Less
Want to know what your home might be worth? Contact us for a FREE valuation!

Our team is ready to help you sell your home for the highest possible price ASAP






