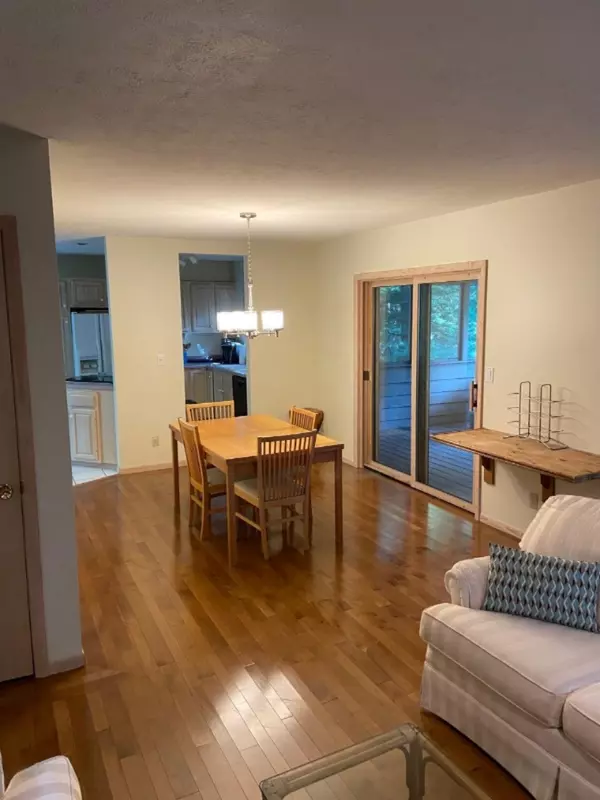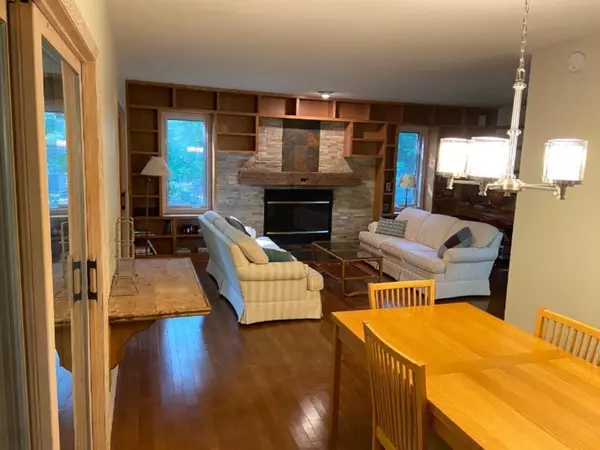$482,500
$525,000
8.1%For more information regarding the value of a property, please contact us for a free consultation.
7012 Sand Dune Drive Sawyer, MI 49125
4 Beds
4 Baths
2,325 SqFt
Key Details
Sold Price $482,500
Property Type Single Family Home
Sub Type Single Family Residence
Listing Status Sold
Purchase Type For Sale
Square Footage 2,325 sqft
Price per Sqft $207
Municipality Chikaming Twp
MLS Listing ID 19043309
Sold Date 11/20/20
Style Contemporary
Bedrooms 4
Full Baths 3
Half Baths 1
HOA Fees $83/ann
HOA Y/N true
Originating Board Michigan Regional Information Center (MichRIC)
Year Built 1989
Annual Tax Amount $6,814
Tax Year 2019
Lot Size 3,800 Sqft
Acres 0.09
Lot Dimensions Irregular
Property Description
Escape to the shores of Lake Michigan at this welcoming & well-maintained home nestled in a wooded corner lot with attached 2 car garage. Enjoy morning coffee or afternoon reading in the large screened porch with cathedral ceiling amidst the treetops. When temperatures cool, move inside to the floor-to-ceiling customer fireplace surrounded by built-in shelves. The lower level offers yet another spacious living area with adjacent screened porch. A full bath & bedroom with large closet offer guests privacy. Three bedrooms on the top floor include a spacious master with large walk-in closet & beautifully renovated bath with stone shower & rain shower head. Two light-filled bedrooms share a similarly renovated bath. Grill on the oversized open front deck or enjoy the 600' private sandy beach.
Location
State MI
County Berrien
Area Southwestern Michigan - S
Direction Red Arrow Hwy to Holloway Drive, west to Highland Shores Drive, north to Sand Dune
Rooms
Basement Walk Out, Other
Interior
Interior Features Ceiling Fans, Ceramic Floor, Garage Door Opener, Water Softener/Owned, Wood Floor, Eat-in Kitchen
Heating Forced Air, Natural Gas
Cooling Central Air
Fireplaces Number 1
Fireplaces Type Wood Burning, Living
Fireplace true
Window Features Screens, Insulated Windows, Window Treatments
Appliance Dryer, Washer, Disposal, Built in Oven, Cook Top, Dishwasher, Refrigerator
Laundry Laundry Chute
Exterior
Parking Features Attached, Paved
Garage Spaces 2.0
Community Features Lake
Utilities Available Electricity Connected, Natural Gas Connected, Cable Connected, Telephone Line, Public Water, Public Sewer
Amenities Available Pets Allowed, Beach Area
Waterfront Description Assoc Access, Deeded Access
View Y/N No
Roof Type Composition
Street Surface Paved
Garage Yes
Building
Lot Description Wooded, Corner Lot
Story 2
Sewer Public Sewer
Water Public
Architectural Style Contemporary
New Construction No
Schools
School District River Valley
Others
HOA Fee Include Snow Removal
Tax ID 110731760029009
Acceptable Financing Cash, Conventional
Listing Terms Cash, Conventional
Read Less
Want to know what your home might be worth? Contact us for a FREE valuation!

Our team is ready to help you sell your home for the highest possible price ASAP






