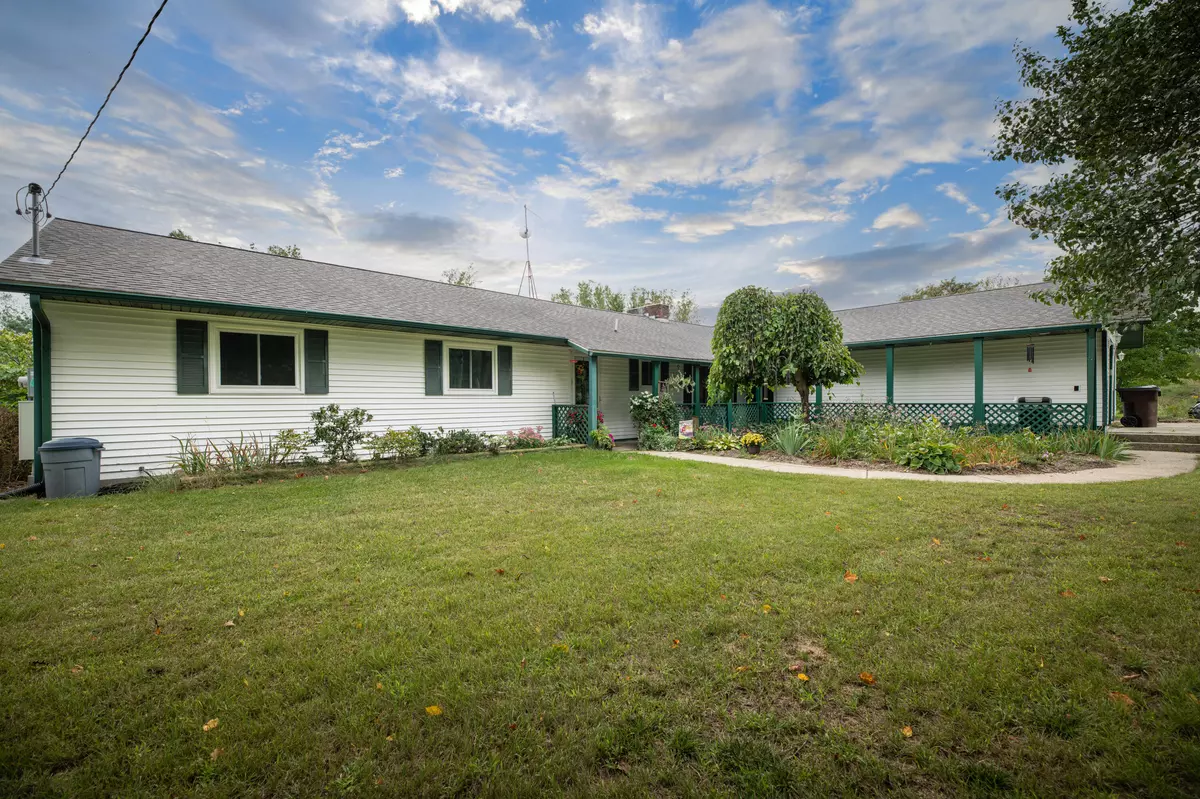$275,000
$249,900
10.0%For more information regarding the value of a property, please contact us for a free consultation.
11164 S Maple Island Road Twin Lake, MI 49457
3 Beds
2 Baths
2,128 SqFt
Key Details
Sold Price $275,000
Property Type Single Family Home
Sub Type Single Family Residence
Listing Status Sold
Purchase Type For Sale
Square Footage 2,128 sqft
Price per Sqft $129
Municipality Bridgeton Twp
MLS Listing ID 21105825
Sold Date 10/22/21
Style Ranch
Bedrooms 3
Full Baths 2
Originating Board Michigan Regional Information Center (MichRIC)
Year Built 1965
Annual Tax Amount $1,821
Tax Year 2020
Lot Size 5.200 Acres
Acres 5.2
Lot Dimensions 463x550x200x100x263x450
Property Description
Homes like this don't come available often. Come take a look at this 3 bedroom, 2 full bath Ranch style home sitting on over 5 acres.
The exterior has a pond filled with Blue Gill and Bass, several fruit trees including Apples, Peaches, and Cherries. It also features a large gardening area, pole barn for hobbies or storage, as well as a well flower garden by the front entryway.
This spacious home with over 2000 sq ft on the main level features an open kitchen, dining room, and living area layout. You'll find an extra family room and another office that could be utilized for virtually any hobby or add an egress window to make both additional bedrooms.
Some additional special features include, geothermal primary heating system with generator back-up for a secondary furnace. New electrical, new rear deck, 200 amp power in the home and pole barn, and most all other updates have been done within the last 10yrs or newer.
Come see this wonderful home while it lasts. New electrical, new rear deck, 200 amp power in the home and pole barn, and most all other updates have been done within the last 10yrs or newer.
Come see this wonderful home while it lasts.
Location
State MI
County Newaygo
Area West Central - W
Direction Apple ave to Maple Island Rd North, Property is on then East side of the road just past Michillinda rd.
Rooms
Other Rooms Pole Barn
Basement Crawl Space
Interior
Heating Propane, Forced Air, Geothermal
Cooling Central Air
Fireplaces Number 1
Fireplaces Type Family
Fireplace true
Appliance Dryer, Washer, Disposal, Dishwasher, Microwave, Oven, Range, Refrigerator
Exterior
Parking Features Attached
Garage Spaces 2.0
Waterfront Description Private Frontage, Pond
View Y/N No
Roof Type Composition
Topography {Rolling Hills=true}
Street Surface Paved
Garage Yes
Building
Lot Description Wooded, Corner Lot, Garden
Story 1
Sewer Septic System
Water Well
Architectural Style Ranch
New Construction No
Schools
School District Fremont
Others
Tax ID 21-07-300-007
Acceptable Financing Cash, Conventional
Listing Terms Cash, Conventional
Read Less
Want to know what your home might be worth? Contact us for a FREE valuation!

Our team is ready to help you sell your home for the highest possible price ASAP






