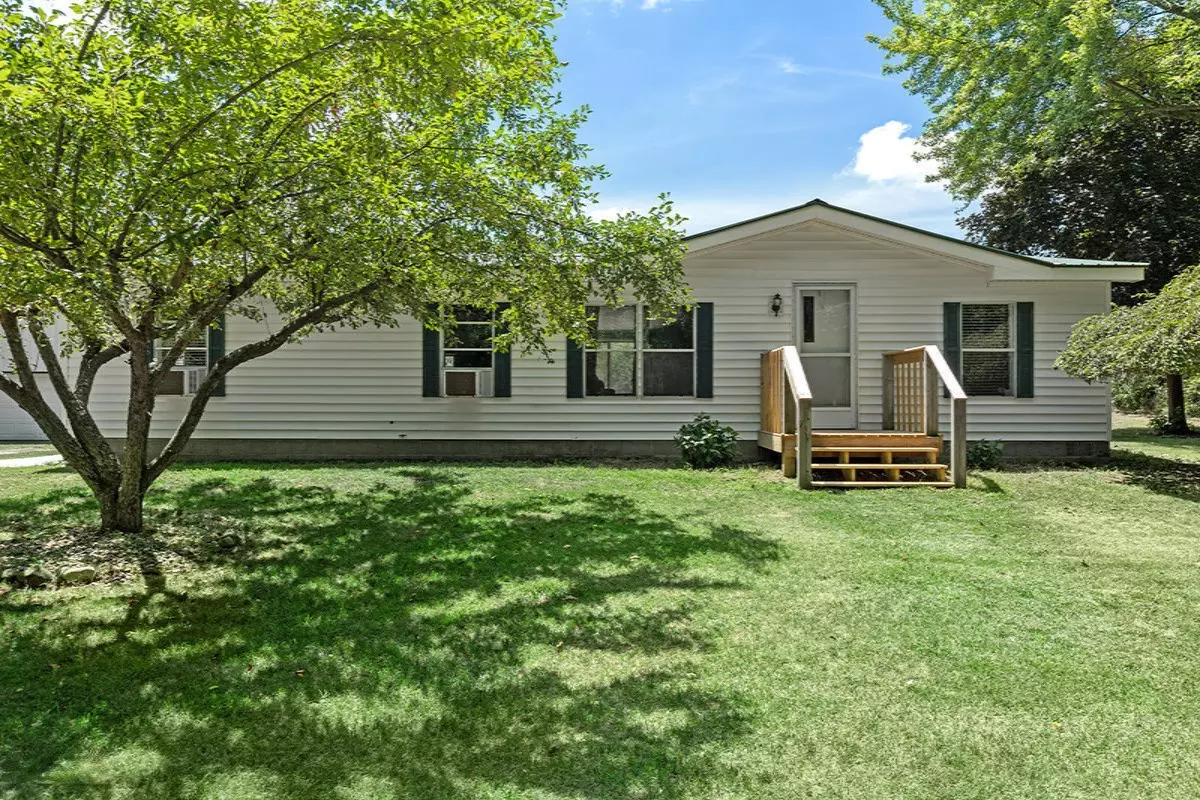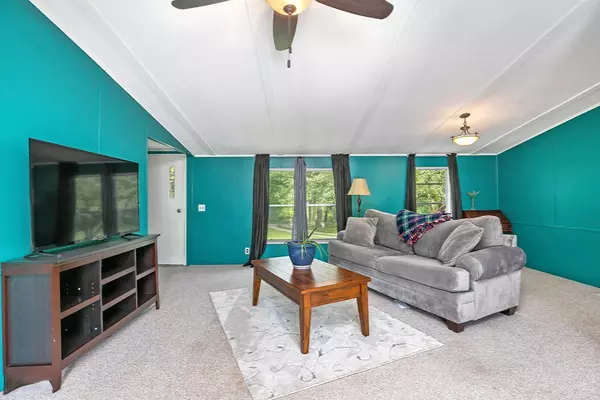$202,000
$190,000
6.3%For more information regarding the value of a property, please contact us for a free consultation.
3996 134th Avenue Hamilton, MI 49419
3 Beds
2 Baths
1,248 SqFt
Key Details
Sold Price $202,000
Property Type Single Family Home
Sub Type Single Family Residence
Listing Status Sold
Purchase Type For Sale
Square Footage 1,248 sqft
Price per Sqft $161
Municipality Heath Twp
MLS Listing ID 20027180
Sold Date 08/17/20
Style Ranch
Bedrooms 3
Full Baths 2
Originating Board Michigan Regional Information Center (MichRIC)
Year Built 1988
Annual Tax Amount $1,763
Tax Year 2019
Lot Size 8.000 Acres
Acres 8.0
Lot Dimensions 260x1320x270
Property Description
8 acres of pure beauty in the Hamilton school district with a 3 bed/2 bath house and pole barn. Over 40 mature fruit trees including: Apple, Pear, Plum, Peach. Grape Vines. Raspberry bushes. Heavily Wooded areas and Nicely Cleared areas with a meandering curvy driveway. 24x36 pole barn is Insulated and drywalled and set up for a welder and hardlines for an air compressor. Attached to pole barn is additional 7x14 yard tool storage and a greenhouse. Property includes a chicken coop & run, extra well for irrigation, frost free spigots, several 220 outlets. Drifts of daffodils come up in the spring, summer brings the swaths of daylilies. Plenty of wildlife on this peaceful parcel of land.
Location
State MI
County Allegan
Area Holland/Saugatuck - H
Direction M-40 to 134th Avenue. East on 134th to address on south side of road just past 40th St.
Rooms
Other Rooms Pole Barn
Basement Crawl Space
Interior
Interior Features Ceiling Fans, Garage Door Opener, Pantry
Heating Propane, Forced Air
Cooling Window Unit(s)
Fireplaces Number 1
Fireplaces Type Family
Fireplace true
Window Features Storms, Screens, Replacement, Insulated Windows
Appliance Microwave, Range, Refrigerator
Exterior
Parking Features Driveway, Gravel
Garage Spaces 3.0
Utilities Available Telephone Line, Natural Gas Connected
View Y/N No
Roof Type Metal
Street Surface Paved
Garage Yes
Building
Lot Description Tillable, Wooded
Story 1
Sewer Septic System
Water Well
Architectural Style Ranch
New Construction No
Schools
School District Hamilton
Others
Tax ID 0901100310
Acceptable Financing Cash, FHA, Conventional
Listing Terms Cash, FHA, Conventional
Read Less
Want to know what your home might be worth? Contact us for a FREE valuation!

Our team is ready to help you sell your home for the highest possible price ASAP






