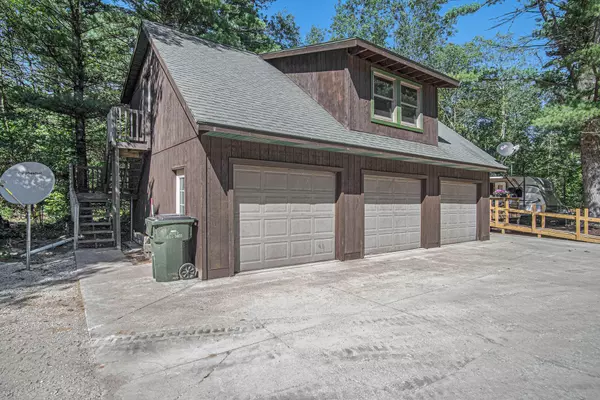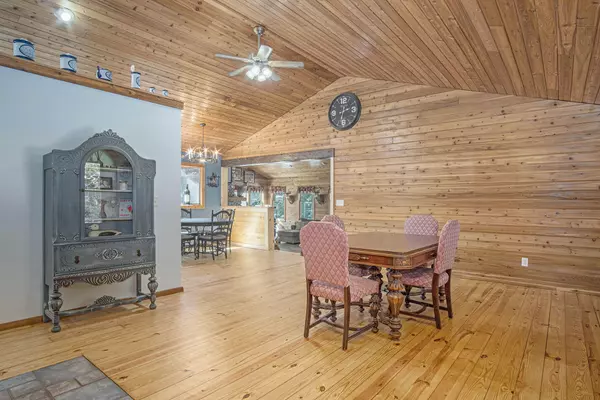$355,000
$389,900
9.0%For more information regarding the value of a property, please contact us for a free consultation.
2741 Beattie Road Twin Lake, MI 49457
3 Beds
2 Baths
1,968 SqFt
Key Details
Sold Price $355,000
Property Type Single Family Home
Sub Type Single Family Residence
Listing Status Sold
Purchase Type For Sale
Square Footage 1,968 sqft
Price per Sqft $180
Municipality Dalton Twp
MLS Listing ID 21104042
Sold Date 11/19/21
Style Ranch
Bedrooms 3
Full Baths 2
HOA Y/N true
Originating Board Michigan Regional Information Center (MichRIC)
Year Built 2002
Annual Tax Amount $2,869
Tax Year 2021
Lot Size 4.974 Acres
Acres 4.97
Lot Dimensions 331 x 654 x 328 x 653
Property Description
Welcome to 2741 Beattie Rd, we have a 3 bedroom 2 bath ranch style home sitting on 5 acres in Dalton township. This property will give you that country feeling your looking for but is so conveniently located only 5 minutes off the Holton Road highway exit. You are only 10 to 15 minutes away from downtown Muskegon and only about 50 minutes away from downtown Grand Rapids. If your looking for the ability to enjoy the lifestyle of having city living amenities but able to enjoy the piece and quite of country living, come and check this place out!!!
Location
State MI
County Muskegon
Area Muskegon County - M
Direction From highway take the Holton/North Muskegon exit, head east on holton road until you hit east river road which you will want to head east on that also. Stay on east river road until you hit beattie, once on beattie you will go about a half a mile and the driveway will be on the left side of the road.
Rooms
Other Rooms Second Garage
Basement Crawl Space
Interior
Interior Features Ceiling Fans, Garage Door Opener, LP Tank Rented, Wood Floor
Heating Propane, Outdoor Furnace, Hot Water, Forced Air, Wood
Cooling Central Air
Fireplaces Number 1
Fireplaces Type Living
Fireplace true
Window Features Garden Window(s)
Appliance Dryer, Washer, Dishwasher, Microwave, Oven, Refrigerator
Exterior
Exterior Feature Porch(es), Patio
Parking Features Attached, Driveway, Gravel
Garage Spaces 2.0
Utilities Available Natural Gas Available, Electric Available, Phone Connected, High-Speed Internet Connected, Cable Connected
Amenities Available Other
View Y/N No
Street Surface Unimproved
Garage Yes
Building
Lot Description Wooded
Story 1
Sewer Septic System
Water Well
Architectural Style Ranch
Structure Type Wood Siding
New Construction No
Schools
School District Reeths-Puffer
Others
Tax ID 07-035-200-0033-10
Acceptable Financing Cash, Conventional
Listing Terms Cash, Conventional
Read Less
Want to know what your home might be worth? Contact us for a FREE valuation!

Our team is ready to help you sell your home for the highest possible price ASAP






