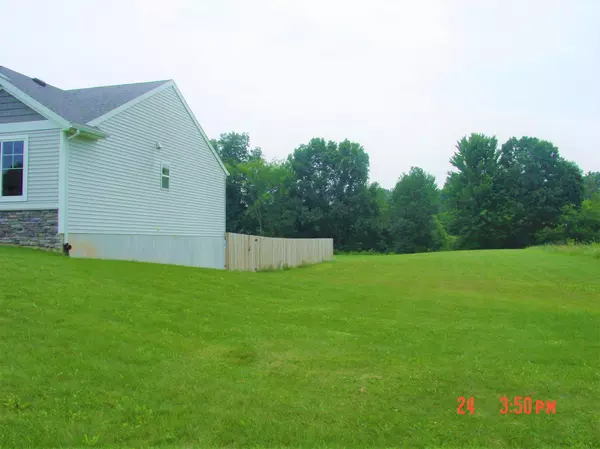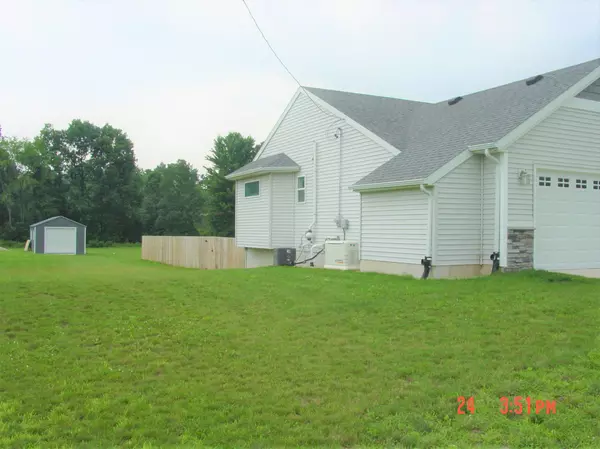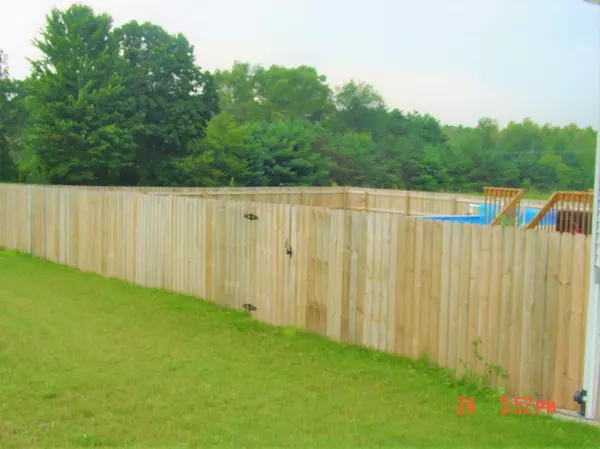$370,000
$364,900
1.4%For more information regarding the value of a property, please contact us for a free consultation.
1230 Indian Lakes NE Road Sparta, MI 49345
4 Beds
3 Baths
2,457 SqFt
Key Details
Sold Price $370,000
Property Type Single Family Home
Sub Type Single Family Residence
Listing Status Sold
Purchase Type For Sale
Square Footage 2,457 sqft
Price per Sqft $150
Municipality Algoma Twp
MLS Listing ID 21097290
Sold Date 09/02/21
Style Ranch
Bedrooms 4
Full Baths 3
Originating Board Michigan Regional Information Center (MichRIC)
Year Built 2017
Annual Tax Amount $3,891
Tax Year 2021
Lot Size 2.162 Acres
Acres 2.16
Lot Dimensions 200 x 460
Property Description
Seller is requesting that highest and best offer be in by 08-02-21 @ 5:00p.m. Seller will respond to all offers received no later than 08-03-21 @ 5:00p.m. All offers to be sent to listing agent only.
Wow....what a great ranch home with the ever popular split bedroom and open floor plan. The first time you enter the home you will be amazed at how bright and cheery the home is. Very large foyer that opens to the great room and views of the backyard and acreage. The home is done in various shades of gray with bright white trim thruout. There is some very nice eye appeal cove trim in the dining area and the room is highlighted by the arched entryways to it. The kitchen is a very nice size and features an abundance of cabinets and counter space. There is a very convenient center island, that offers more storage and a snack bar for those simple things like lunch or breakfast. The laundry/mud room is conveniently located just off the kitchen and there is also a pantry for even more storage space. The master suite is located behind the kitchen and features a master bath and walk-in closet. The room is very well sized and has 2 large windows for excellent views of the entire back property. The master bath has a double sink set-up and has a granite vanity top. There is a tiled and glass shower, too! The great room is a wonderful gathering area to be with family while watching a favorite movie. There is another bath and 2 more bedrooms on this end of the home, too.
Downstairs is a very large family room with several garden level windows that light up this area very nicely. Again, this is where everyone goes when you have that Superbowl party! This area is huge, 18x34 and very nicely finished. There is also an area off of here that is 12x18 and would make an ideal place to home school your kids. At the end of this area, next to the stairs, is another well sized bedroom and a full bath. The bedroom also has a large window for lots of natural lighting. We aren't done yet, though! There's a smaller unfinished room here that would be ideal as a small workshop. On the other end of the family room is an entry to un unfinished room that is 18x30 and that opens into an area that is the utility room. The furnace and water heater are high efficiency and only 4 years old. There is also a radon remediation system, reverse osmosis system, sump system and water softener located here.
Outside is a partially fenced backyard, above ground pool, fire pit, Generac generator and a large storage shed. The lot is 2.162 acres and is a gently rolling lot. The exterior of the home is mostly vinyl and some aluminum but all of it is low maintenance. The garage is an oversized 2 car and features a kick-out area for bikes/toys/lawn chairs, etc. It also has an opener for your convenience and safety.
The seller has only been here about 21/2 years but has added the fencing, storage shed, added on to the deck, the above ground pool, Generac generator, added the downstairs bedroom and full bath. She has made it a very comfortable home but wants to go back to Florida where it's warm and no shoveling of snow. Show this beautiful home and bring us an offer! that offers more storage and a snack bar for those simple things like lunch or breakfast. The laundry/mud room is conveniently located just off the kitchen and there is also a pantry for even more storage space. The master suite is located behind the kitchen and features a master bath and walk-in closet. The room is very well sized and has 2 large windows for excellent views of the entire back property. The master bath has a double sink set-up and has a granite vanity top. There is a tiled and glass shower, too! The great room is a wonderful gathering area to be with family while watching a favorite movie. There is another bath and 2 more bedrooms on this end of the home, too.
Downstairs is a very large family room with several garden level windows that light up this area very nicely. Again, this is where everyone goes when you have that Superbowl party! This area is huge, 18x34 and very nicely finished. There is also an area off of here that is 12x18 and would make an ideal place to home school your kids. At the end of this area, next to the stairs, is another well sized bedroom and a full bath. The bedroom also has a large window for lots of natural lighting. We aren't done yet, though! There's a smaller unfinished room here that would be ideal as a small workshop. On the other end of the family room is an entry to un unfinished room that is 18x30 and that opens into an area that is the utility room. The furnace and water heater are high efficiency and only 4 years old. There is also a radon remediation system, reverse osmosis system, sump system and water softener located here.
Outside is a partially fenced backyard, above ground pool, fire pit, Generac generator and a large storage shed. The lot is 2.162 acres and is a gently rolling lot. The exterior of the home is mostly vinyl and some aluminum but all of it is low maintenance. The garage is an oversized 2 car and features a kick-out area for bikes/toys/lawn chairs, etc. It also has an opener for your convenience and safety.
The seller has only been here about 21/2 years but has added the fencing, storage shed, added on to the deck, the above ground pool, Generac generator, added the downstairs bedroom and full bath. She has made it a very comfortable home but wants to go back to Florida where it's warm and no shoveling of snow. Show this beautiful home and bring us an offer!
Location
State MI
County Kent
Area Grand Rapids - G
Direction Pine Island Rd. to Indian Lakes Road, NE. Go east on Indian Lakes, home is second on the south side.
Rooms
Other Rooms Shed(s)
Basement Daylight, Full
Interior
Interior Features Ceiling Fans, Ceramic Floor, Garage Door Opener, Generator, Water Softener/Owned, Kitchen Island, Pantry
Heating Forced Air, Natural Gas
Cooling Central Air
Fireplace false
Window Features Low Emissivity Windows, Insulated Windows, Window Treatments
Appliance Dryer, Washer, Disposal, Dishwasher, Microwave, Range, Refrigerator
Exterior
Garage Attached, Paved
Garage Spaces 2.0
Pool Outdoor/Above
Utilities Available Electricity Connected, Natural Gas Connected, Cable Connected, Telephone Line
View Y/N No
Roof Type Composition
Topography {Rolling Hills=true}
Street Surface Paved
Garage Yes
Building
Story 1
Sewer Septic System
Water Well
Architectural Style Ranch
New Construction No
Schools
School District Sparta
Others
Tax ID 41-06-05-400-055
Acceptable Financing Cash, Conventional
Listing Terms Cash, Conventional
Read Less
Want to know what your home might be worth? Contact us for a FREE valuation!

Our team is ready to help you sell your home for the highest possible price ASAP






