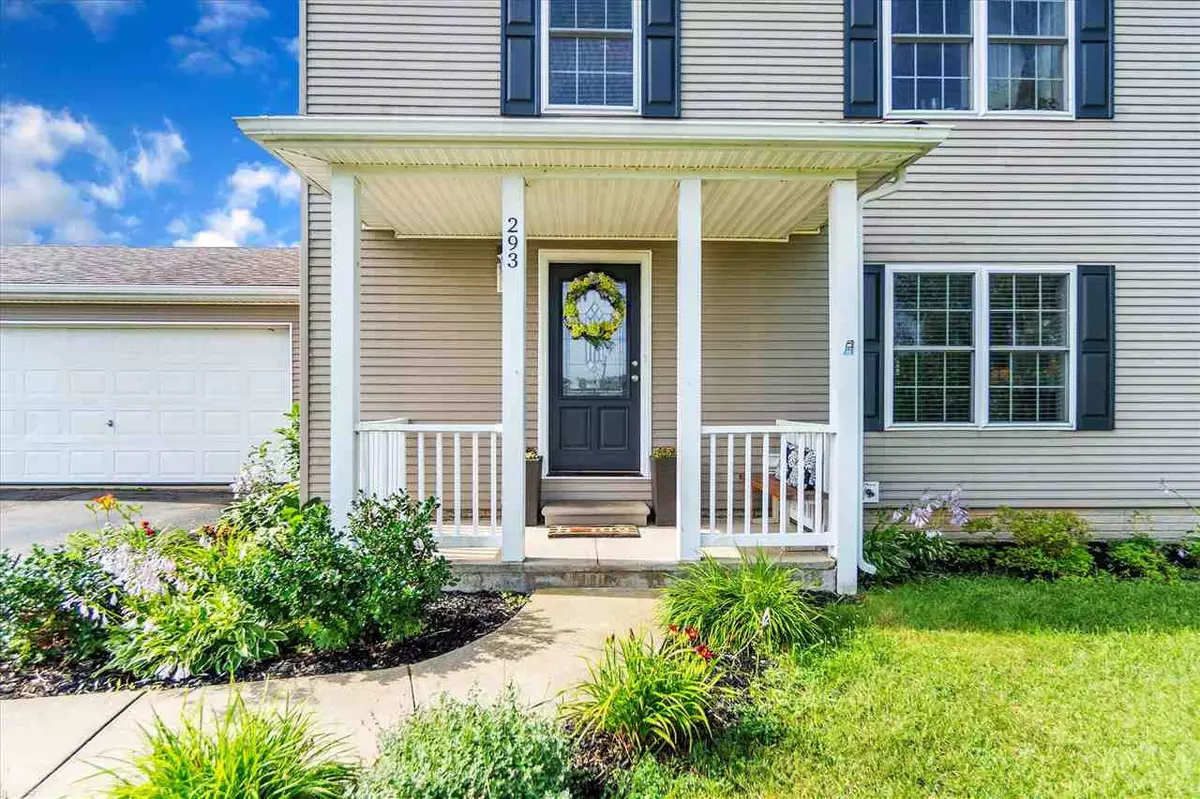$266,000
$259,900
2.3%For more information regarding the value of a property, please contact us for a free consultation.
293 VILLAGE PRESERVE #11 Grass Lake, MI 49240
5 Beds
3 Baths
2,541 SqFt
Key Details
Sold Price $266,000
Property Type Single Family Home
Sub Type Single Family Residence
Listing Status Sold
Purchase Type For Sale
Square Footage 2,541 sqft
Price per Sqft $104
Municipality Grass Lake Twp
Subdivision Village Preserve
MLS Listing ID 21096543
Sold Date 08/20/21
Style Other
Bedrooms 5
Full Baths 2
Half Baths 1
HOA Y/N false
Originating Board Michigan Regional Information Center (MichRIC)
Year Built 2005
Annual Tax Amount $4,718
Tax Year 2021
Lot Size 0.320 Acres
Acres 0.32
Lot Dimensions 60x205
Property Description
Do you want to enjoy the peace and quiet at home but be within walking distance to downtown Grass Lake festivities?? Then this beautiful 5 bedroom, 2.5 bath home is for you. Village Preserve is a quiet culd-de-sac road south of the village that's within walking distance to downtown. This home has a lot to offer the new buyers. Big main floor living with a grand sized living room, beautifully updated kitchen, dining room, eat in area/mudroom, and half bath. Open the sliding glass door to your private backyard with beautiful country views to enjoy while drinking your morning coffee. Upstairs you'll find a large full bathroom, 2nd floor laundry, two bedrooms with ample closet space, and a spacious owners suite at the end of the hallway. This home also offers a finished basement with many different options to suit the new buyer including two extra bedrooms. Come tour this Grass Lake home today and understand why the sellers have loved living here!! different options to suit the new buyer including two extra bedrooms. Come tour this Grass Lake home today and understand why the sellers have loved living here!!
Location
State MI
County Jackson
Area Jackson County - Jx
Direction Wolf Lake Road to Clark to Village Preserve
Body of Water None
Rooms
Basement Full
Interior
Interior Features Ceiling Fans, Eat-in Kitchen
Heating Forced Air, Natural Gas, Other
Fireplace false
Appliance Dryer, Washer, Built in Oven, Refrigerator
Exterior
Garage Attached, Paved
Garage Spaces 2.0
View Y/N No
Street Surface Paved
Garage Yes
Building
Lot Description Cul-De-Sac
Story 2
Sewer Public Sewer
Water Public
Architectural Style Other
New Construction No
Schools
School District Grass Lake
Others
Tax ID 037-15-05-204-011-00
Acceptable Financing Cash, FHA, VA Loan, Conventional
Listing Terms Cash, FHA, VA Loan, Conventional
Read Less
Want to know what your home might be worth? Contact us for a FREE valuation!

Our team is ready to help you sell your home for the highest possible price ASAP






