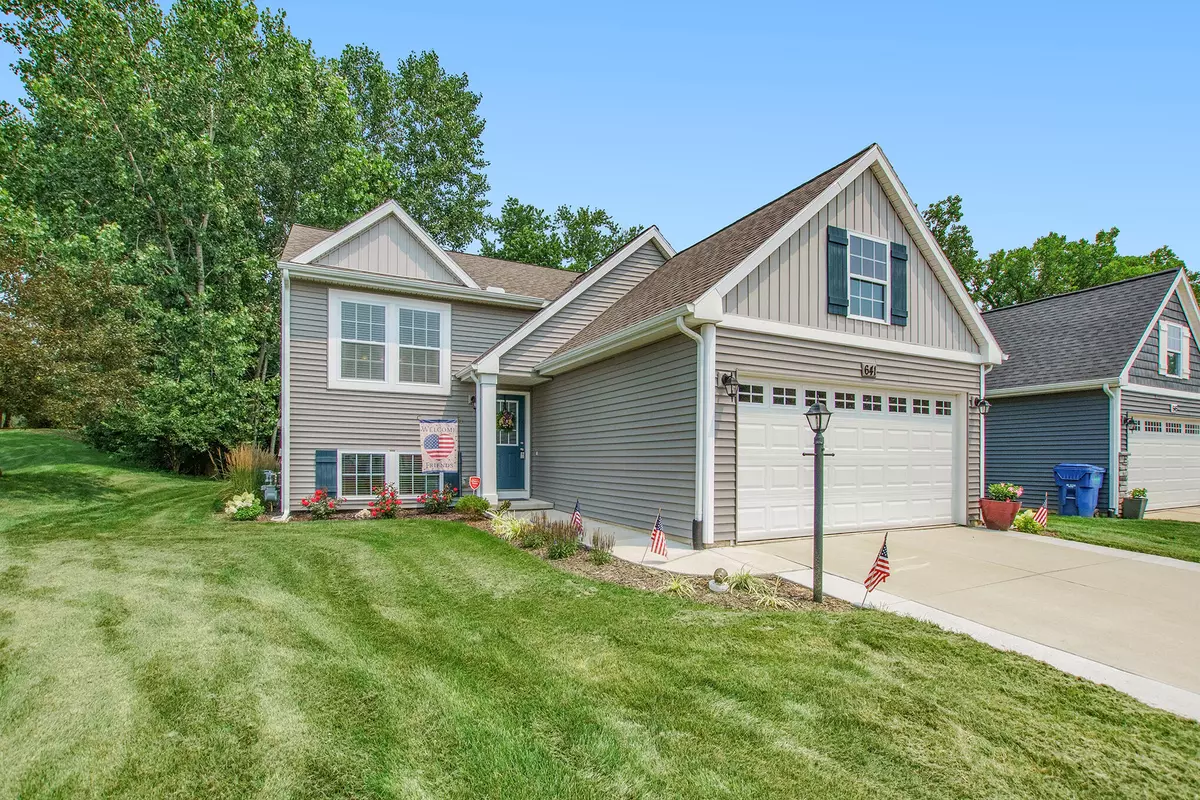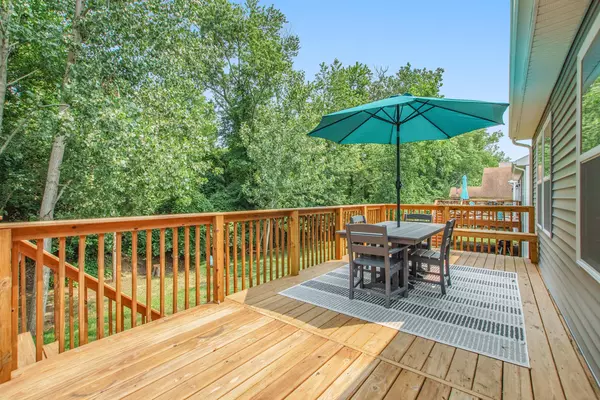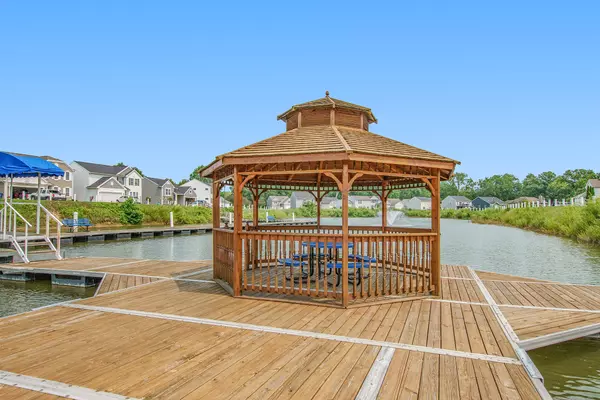$251,000
$275,000
8.7%For more information regarding the value of a property, please contact us for a free consultation.
641 S Cygnet Lake Drive Benton Harbor, MI 49022
3 Beds
3 Baths
2,040 SqFt
Key Details
Sold Price $251,000
Property Type Single Family Home
Sub Type Single Family Residence
Listing Status Sold
Purchase Type For Sale
Square Footage 2,040 sqft
Price per Sqft $123
Municipality Benton Twp
Subdivision Trumpeter Bay
MLS Listing ID 21065751
Sold Date 09/15/21
Style Bi-Level
Bedrooms 3
Full Baths 2
Half Baths 1
HOA Fees $110/qua
HOA Y/N true
Originating Board Michigan Regional Information Center (MichRIC)
Year Built 2017
Annual Tax Amount $3,166
Tax Year 2021
Lot Size 7,417 Sqft
Acres 0.17
Lot Dimensions 50 x 144
Property Description
Get ready to enjoy everything Trumpeter Bay has to offer! Low maintenance living, HOA fees cover snow removal, grass mowing and maintenance of the shared ponds, gazebo and beach area. This beauty offers an open concept and plenty of extras including subway tile kitchen back splash, expanded driveway, huge deck and a sprinkler system. You will love the easy, open floor plan with large bedrooms, family room in the lower level and a big living room that features cathedral ceilings and is open to the kitchen. This is a great home for entertaining, inside and out. Enjoy the private backyard from your deck or socialize at the gazebo near the 2 ponds. Easy access to the river, too. Boat slips are available for purchase. Welcome Home!
Location
State MI
County Berrien
Area Southwestern Michigan - S
Direction I-94, exit at #28, Scottdale Rd. Go South. Travel for 1/2 mile, turn right onto Old State Hwy 139, turn left on to Trumpeter Bay.
Rooms
Basement Daylight, Other
Interior
Interior Features Garage Door Opener, Humidifier, Eat-in Kitchen, Pantry
Heating Forced Air, Natural Gas, ENERGY STAR Qualified Equipment
Cooling SEER 13 or Greater, Central Air, ENERGY STAR Qualified Equipment
Fireplace false
Window Features Screens, Low Emissivity Windows, Insulated Windows
Appliance Disposal, Dishwasher, Range
Exterior
Parking Features Attached, Concrete, Driveway, Paved
Garage Spaces 2.0
Utilities Available Electricity Connected, Telephone Line, Public Water, Public Sewer, Cable Connected, Natural Gas Connected
Waterfront Description Shared Frontage, Pond
View Y/N No
Roof Type Composition
Topography {Level=true}
Street Surface Paved
Garage Yes
Building
Lot Description Corner Lot
Story 2
Sewer Public Sewer
Water Public
Architectural Style Bi-Level
New Construction No
Schools
School District Benton Harbor
Others
HOA Fee Include Snow Removal, Lawn/Yard Care
Tax ID 11-03-7700-0028-00-4
Acceptable Financing Cash, FHA, VA Loan, Conventional
Listing Terms Cash, FHA, VA Loan, Conventional
Read Less
Want to know what your home might be worth? Contact us for a FREE valuation!

Our team is ready to help you sell your home for the highest possible price ASAP






