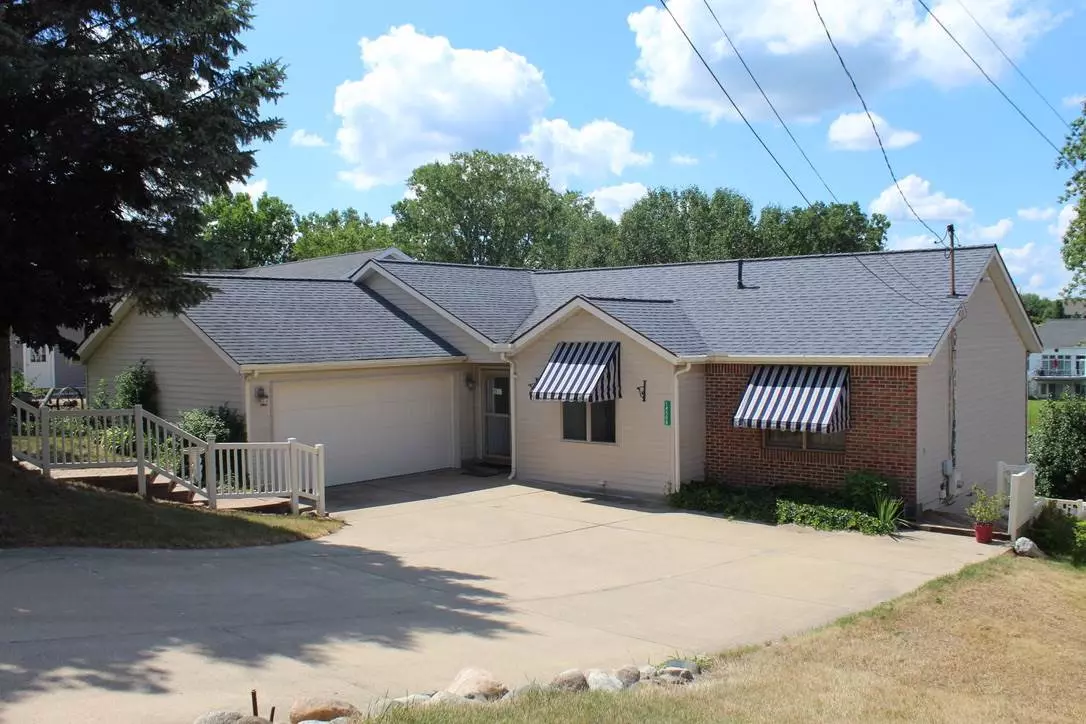$366,500
$389,000
5.8%For more information regarding the value of a property, please contact us for a free consultation.
14508 KILDARE Cement City, MI 49233
4 Beds
3 Baths
2,964 SqFt
Key Details
Sold Price $366,500
Property Type Single Family Home
Sub Type Single Family Residence
Listing Status Sold
Purchase Type For Sale
Square Footage 2,964 sqft
Price per Sqft $123
Municipality Somerset Twp
Subdivision Rolling Meadows
MLS Listing ID 21048153
Sold Date 09/21/20
Style Other
Bedrooms 4
Full Baths 3
HOA Fees $12/ann
HOA Y/N true
Originating Board Michigan Regional Information Center (MichRIC)
Year Built 1990
Annual Tax Amount $3,512
Lot Size 0.310 Acres
Acres 0.31
Lot Dimensions 199x55
Property Description
Beautiful lake front home on All sports PRIVATE Lake Somerset. This water front home has 4 bedrooms, 3 full baths, On the main floor you have 3 bedrooms, 2 full baths, kitchen, large family room, main floor laundry and large enclosed porch which leads to your multi level deck/patio. Lower level has 1 bedroom and full bath along with kitchenette with second family room, 3 seasons room with walk out leading to your patio/deck. This home includes a hot tub, 2 car attached garage, more parking at street, shed, dock for all your water toys, sprinkler system and a Home warranty. It's a must see.. Schedule your apt. today. Come home to Lake Somerset , your private lake community awaits.
Location
State MI
County Hillsdale
Area Jackson County - Jx
Direction US 12 to Somerset to Kildare
Rooms
Other Rooms Shed(s)
Basement Walk Out, Full
Interior
Interior Features Ceiling Fans, Hot Tub Spa, Humidifier, Eat-in Kitchen
Heating Wall Furnace, Forced Air, Natural Gas, Other
Fireplace false
Appliance Dryer, Washer, Built in Oven, Refrigerator
Exterior
Garage Attached, Paved
Garage Spaces 2.0
Community Features Lake
View Y/N No
Street Surface Paved
Handicap Access Accessible Mn Flr Full Bath
Garage Yes
Building
Story 1
Sewer Septic System
Water Well, Other
Architectural Style Other
New Construction No
Schools
School District Addison
Others
Tax ID 30-04-210-001-031
Acceptable Financing Cash, FHA, VA Loan, Conventional
Listing Terms Cash, FHA, VA Loan, Conventional
Read Less
Want to know what your home might be worth? Contact us for a FREE valuation!

Our team is ready to help you sell your home for the highest possible price ASAP






