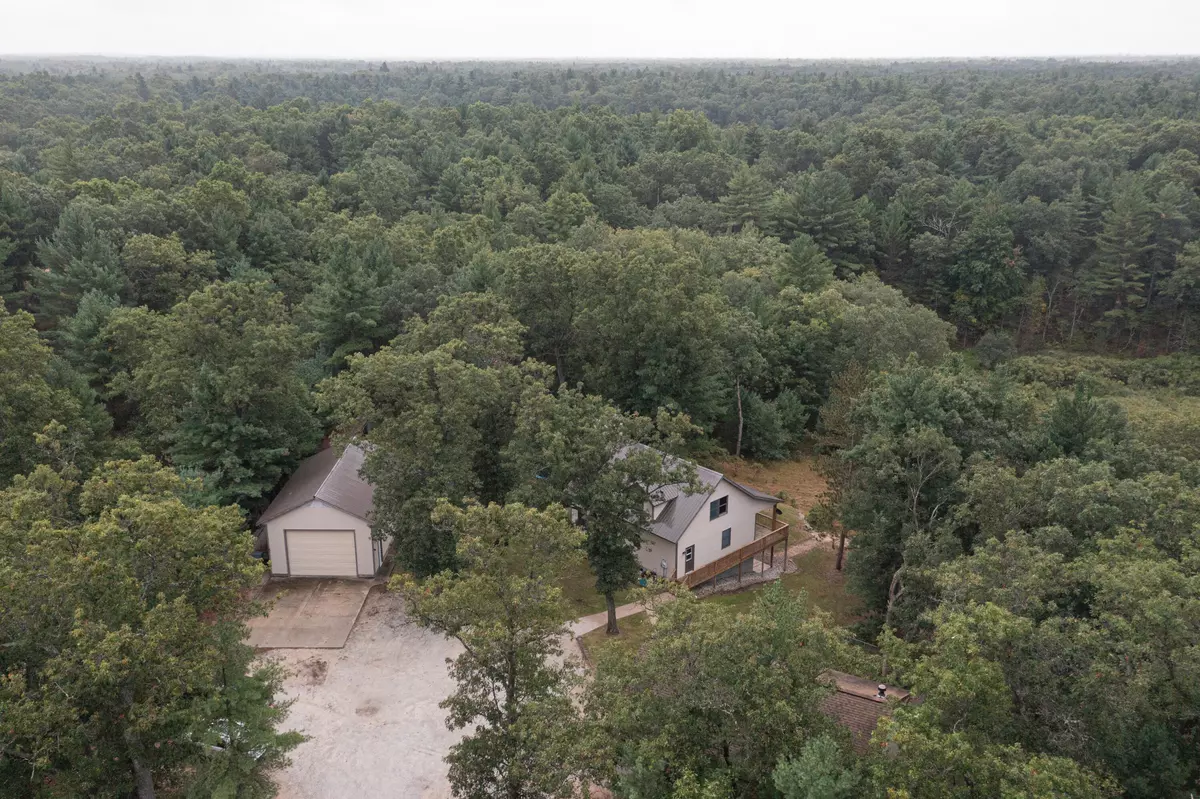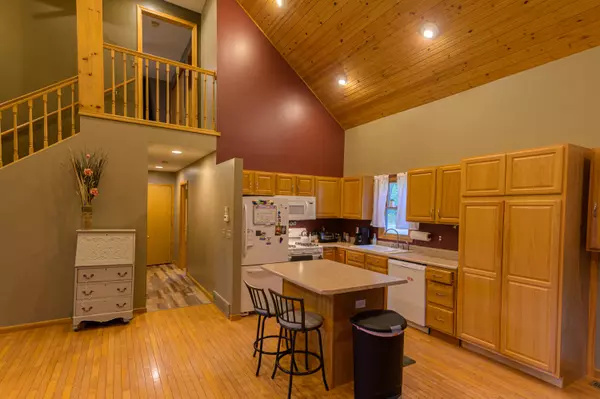$350,000
$349,900
For more information regarding the value of a property, please contact us for a free consultation.
1107 Holton Whitehall Road Twin Lake, MI 49457
3 Beds
2 Baths
1,436 SqFt
Key Details
Sold Price $350,000
Property Type Single Family Home
Sub Type Single Family Residence
Listing Status Sold
Purchase Type For Sale
Square Footage 1,436 sqft
Price per Sqft $243
Municipality Blue Lake Twp
MLS Listing ID 21107506
Sold Date 10/21/21
Style Traditional
Bedrooms 3
Full Baths 2
Originating Board Michigan Regional Information Center (MichRIC)
Year Built 2000
Annual Tax Amount $2,951
Tax Year 2021
Lot Size 7.680 Acres
Acres 7.68
Lot Dimensions 501'x424'x549'x640'
Property Description
Welcome Home to 1107 Holton Whitehall Rd!
Don't miss this 3 bedroom, 2 bath home on just over 7.5 acres. 1 1/2 stories with a full walkout basement and wraparound porch for stunning views of the wooded property and ravine. Inside you'll find a wide open kitchen, dining area and living room boasting cathedral ceilings with cozy stone fireplace. Main garage/pole barn measures 30x40, offers 220 power, wood stove, electricity AND generator hookup. The second pole barn is 24x36 with a 14 ft garage door. Lots of room for all of your toys, a workshop, camper storage, etc. Home is heated by a wood boiler with propane backup. Porch wraps around for stunning backyard views. 1000's of acres of Boy Scout owned land across the street, federal land and Blue Lake Fine Arts camp nearby.
Location
State MI
County Muskegon
Area Muskegon County - M
Direction US31 to White Lake Dr exit E to Russell Rd N to Holton Whitehall Rd E to home
Rooms
Other Rooms Pole Barn
Basement Walk Out, Full
Interior
Interior Features Laminate Floor, LP Tank Rented, Wood Floor, Kitchen Island, Eat-in Kitchen
Heating Propane, Forced Air, Wood
Cooling Central Air
Fireplaces Number 1
Fireplaces Type Wood Burning, Family
Fireplace true
Window Features Insulated Windows,Window Treatments
Appliance Dishwasher, Microwave, Range, Refrigerator
Exterior
Exterior Feature Porch(es), Deck(s)
Parking Features Unpaved
Garage Spaces 2.0
Utilities Available Cable Connected
View Y/N No
Street Surface Paved
Garage Yes
Building
Lot Description Rolling Hills, Ravine, Adj to Public Land
Story 2
Sewer Septic System
Water Well
Architectural Style Traditional
Structure Type Vinyl Siding
New Construction No
Schools
School District Whitehall
Others
Tax ID 04-027-100-0001-00
Acceptable Financing Cash, FHA, VA Loan, Conventional
Listing Terms Cash, FHA, VA Loan, Conventional
Read Less
Want to know what your home might be worth? Contact us for a FREE valuation!

Our team is ready to help you sell your home for the highest possible price ASAP






