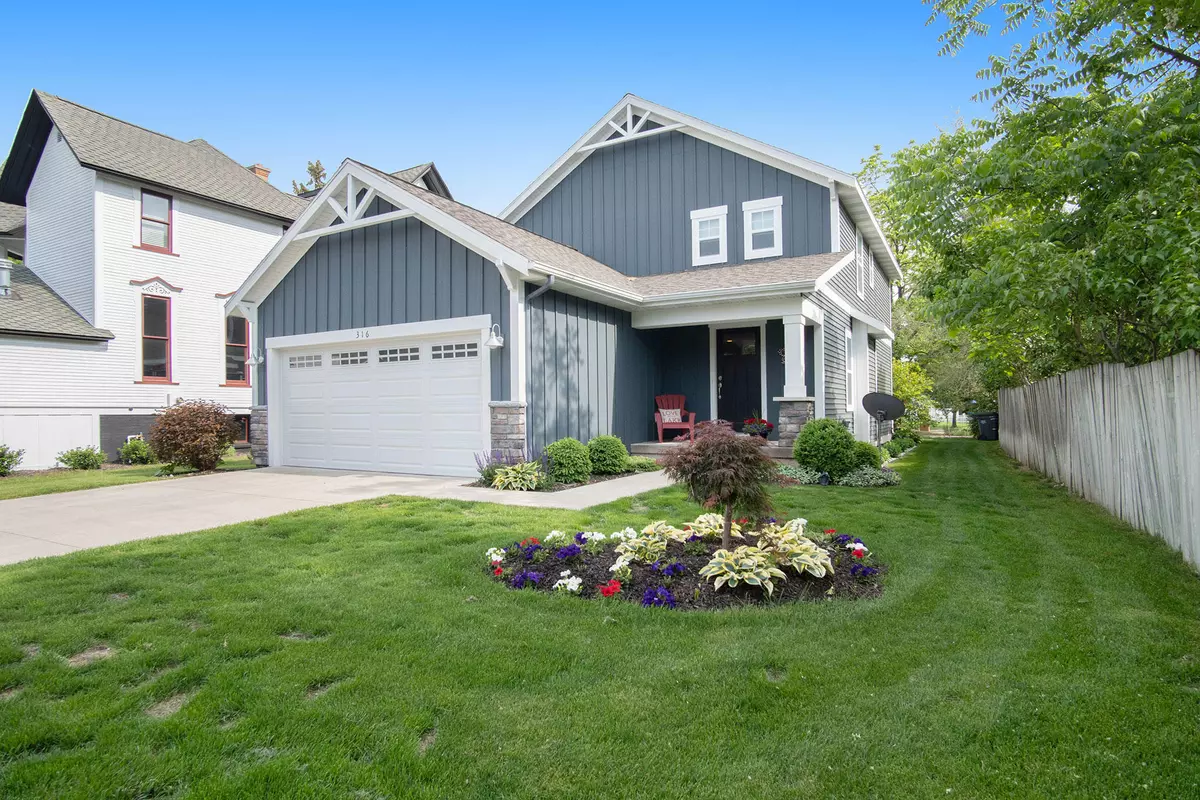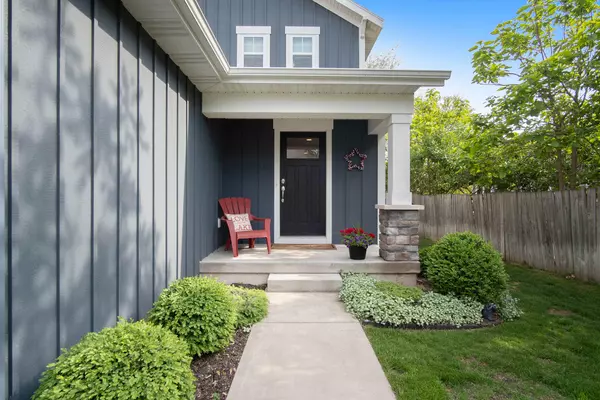$320,000
$344,900
7.2%For more information regarding the value of a property, please contact us for a free consultation.
316 Rachaels Way Spring Lake, MI 49456
4 Beds
3 Baths
1,956 SqFt
Key Details
Sold Price $320,000
Property Type Single Family Home
Sub Type Single Family Residence
Listing Status Sold
Purchase Type For Sale
Square Footage 1,956 sqft
Price per Sqft $163
Municipality Spring Lake Vllg
MLS Listing ID 21020961
Sold Date 07/08/21
Style Craftsman
Bedrooms 4
Full Baths 2
Half Baths 1
HOA Fees $20
HOA Y/N true
Originating Board Michigan Regional Information Center (MichRIC)
Year Built 2016
Annual Tax Amount $5,650
Tax Year 2020
Lot Dimensions Condo
Property Description
Warm and welcoming 4+ BD, 2.5 BA Craftsman home, privately nestled at the end of its street, surrounded by lush landscaping, tucked at the end of a winding path, and all right in the heart of Spring Lake Village! This smart and nicely appointed plan features 9' ceilings, laminate flooring, gas fireplace, roomy kitchen with sprawling counters, main floor master suite and laundry room, and desirable rear screen porch. Upper level provides wonderful natural light, 3 generous bedrooms, loft, and full bath. Finished full basement includes massive family/rec area, dedicated storage room, potential 5th bedroom with egress, and is even pre-plumbed for future bath! Terrifically close to bike path, boat launch, parks, and Village center dining and shopping. Check out plans, 3D and video for details.
Location
State MI
County Ottawa
Area North Ottawa County - N
Direction M-104/Savage to Alden north, then west onto Rachaels Way. 316 Rachaels Way is at the end of the street on the left.
Rooms
Basement Daylight, Full
Interior
Interior Features Ceiling Fans, Ceramic Floor, Garage Door Opener, Laminate Floor, Eat-in Kitchen
Heating Forced Air
Cooling Central Air
Fireplaces Number 1
Fireplaces Type Gas Log, Living
Fireplace true
Window Features Insulated Windows
Appliance Disposal, Dishwasher, Microwave, Range, Refrigerator
Exterior
Exterior Feature Scrn Porch, Porch(es)
Garage Attached
Garage Spaces 2.0
Utilities Available Broadband, Natural Gas Connected
Amenities Available Pets Allowed, Detached Unit
Waterfront No
Waterfront Description Lake
View Y/N No
Street Surface Paved
Handicap Access Accessible Mn Flr Bedroom, Accessible Mn Flr Full Bath, Covered Entrance, Low Threshold Shower
Garage Yes
Building
Lot Description Level, Sidewalk
Story 2
Sewer Public Sewer
Water Public
Architectural Style Craftsman
Structure Type Stone,Vinyl Siding
New Construction No
Schools
School District Spring Lake
Others
HOA Fee Include Other,Snow Removal
Tax ID 700315471001
Acceptable Financing Cash, VA Loan, Conventional
Listing Terms Cash, VA Loan, Conventional
Read Less
Want to know what your home might be worth? Contact us for a FREE valuation!

Our team is ready to help you sell your home for the highest possible price ASAP






