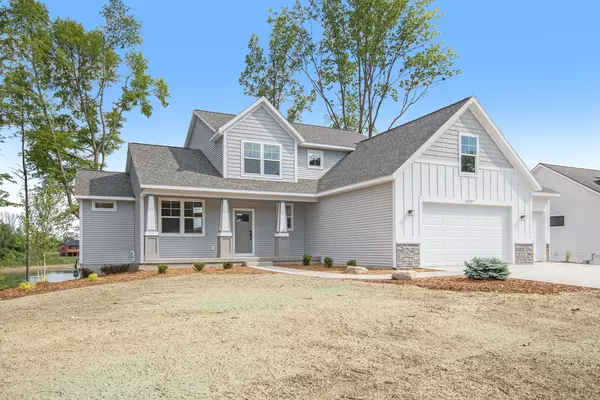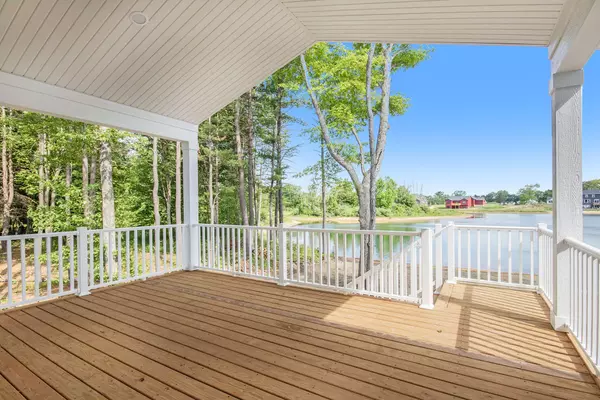$600,000
$599,000
0.2%For more information regarding the value of a property, please contact us for a free consultation.
5327 Eaglepass Drive Hudsonville, MI 49426
4 Beds
5 Baths
2,371 SqFt
Key Details
Sold Price $600,000
Property Type Single Family Home
Sub Type Single Family Residence
Listing Status Sold
Purchase Type For Sale
Square Footage 2,371 sqft
Price per Sqft $253
Municipality Blendon Twp
MLS Listing ID 21021772
Sold Date 07/02/21
Style Craftsman
Bedrooms 4
Full Baths 3
Half Baths 2
Originating Board Michigan Regional Information Center (MichRIC)
Year Built 2021
Annual Tax Amount $1
Tax Year 2021
Lot Size 0.544 Acres
Acres 0.54
Lot Dimensions 104x228
Property Description
Open House/Spring Parade hours. 6/10 4-9pm. 6/11-6/12 1-9pm. 6/13-6/15 by appt only. Offers will be accepted through 6/15/21 at 6:00 pm. North Cove Homes presents an exquisite 2-story home featuring a spacious and functional layout, adorned with quality finishes and exceptional craftsmanship. This home was carefully designed to function for families of all sizes, with nearly 3100sqft of living space shared between 3 levels! Large windows and tall ceilings give this home a bright and inviting feeling from the moment you walk in the front door. The main level features the master bedroom, an office, 1/2 bath, and a large laundry. The upper level provides 3 additional bedrooms, a full bath, and loft. The lower level features a huge rec room, a kitchenette with snack ledge, and a full bathroo
Location
State MI
County Ottawa
Area Holland/Saugatuck - H
Direction West on Port Sheldon. West of 48th. Left onto Eaglewood Dr.
Body of Water Pond
Rooms
Basement Walk Out, Full
Interior
Interior Features Garage Door Opener, Wet Bar, Kitchen Island, Pantry
Heating Forced Air
Cooling Central Air
Fireplaces Number 1
Fireplaces Type Family
Fireplace true
Window Features Screens,Low Emissivity Windows
Appliance Disposal, Dishwasher, Oven, Range, Refrigerator
Exterior
Exterior Feature Porch(es), Deck(s)
Garage Attached
Utilities Available Natural Gas Available
Waterfront Yes
Waterfront Description Pond
View Y/N No
Building
Lot Description Sidewalk
Story 2
Sewer Septic System
Water Public
Architectural Style Craftsman
Structure Type Stone,Vinyl Siding
New Construction Yes
Schools
School District Hudsonville
Others
Tax ID 701325133004
Acceptable Financing Cash, FHA, Conventional
Listing Terms Cash, FHA, Conventional
Read Less
Want to know what your home might be worth? Contact us for a FREE valuation!

Our team is ready to help you sell your home for the highest possible price ASAP






