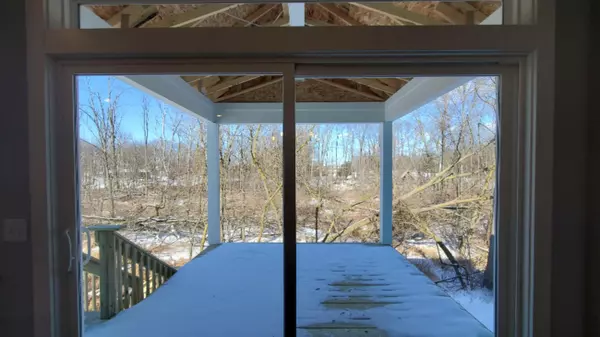$494,900
$494,900
For more information regarding the value of a property, please contact us for a free consultation.
3421 Rivington Hudsonville, MI 49426
4 Beds
3 Baths
2,863 SqFt
Key Details
Sold Price $494,900
Property Type Single Family Home
Sub Type Single Family Residence
Listing Status Sold
Purchase Type For Sale
Square Footage 2,863 sqft
Price per Sqft $172
Municipality Jamestown Twp
MLS Listing ID 20051528
Sold Date 04/23/21
Style Traditional
Bedrooms 4
Full Baths 2
Half Baths 1
HOA Fees $14/ann
HOA Y/N true
Originating Board Michigan Regional Information Center (MichRIC)
Year Built 2020
Tax Year 2019
Lot Size 0.291 Acres
Acres 0.29
Lot Dimensions IRR
Property Description
This home will be featured in the Spring 2021 Parade of Homes! JTB Homes presents the Sycamore plan, now under construction in popular Riley Crossings in Jamestown - Hudsonville Schools. This beautiful home with soaring two-story Great Room backs up to the protected wetlands, with no view of the neighbors! The Sycamore is a main-floor master suite plan with open spacious living. The two-story Living Room flows into the Eating Area and Kitchen, which open up to a covered deck. Quartz counters and a large island set the tone in the well appointed Kitchen. Off the kitchen is the mudroom and 3 car garage, as well as main-floor laundry. Upstairs are 3 more bedrooms. Fully finished rec room in basement. Spring 2021 completion! possession no earlier than 6/19. Now Prof. landscaping being added.
Location
State MI
County Ottawa
Area Grand Rapids - G
Direction Riley to Brindle, North to Rivington, left to home
Rooms
Basement Walk Out
Interior
Interior Features Garage Door Opener, Humidifier, Kitchen Island, Eat-in Kitchen, Pantry
Heating Forced Air, Natural Gas
Cooling SEER 13 or Greater, Central Air
Fireplaces Number 1
Fireplaces Type Living
Fireplace true
Window Features Low Emissivity Windows,Insulated Windows
Appliance Disposal, Dishwasher, Microwave, Range, Refrigerator
Exterior
Exterior Feature Patio, Deck(s)
Garage Attached, Paved
Garage Spaces 3.0
Waterfront No
View Y/N No
Street Surface Paved
Garage Yes
Building
Lot Description Sidewalk, Wetland Area
Story 2
Sewer Public Sewer
Water Public
Architectural Style Traditional
Structure Type Vinyl Siding
New Construction Yes
Schools
School District Hudsonville
Others
Tax ID 701810378007
Acceptable Financing Cash, FHA, Conventional
Listing Terms Cash, FHA, Conventional
Read Less
Want to know what your home might be worth? Contact us for a FREE valuation!

Our team is ready to help you sell your home for the highest possible price ASAP






